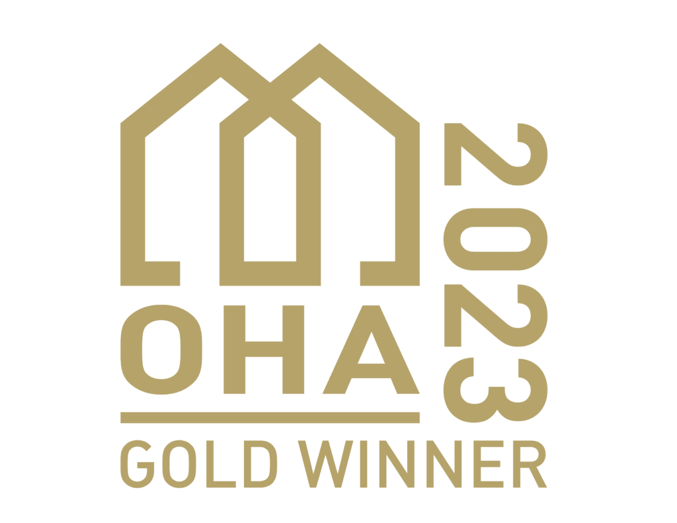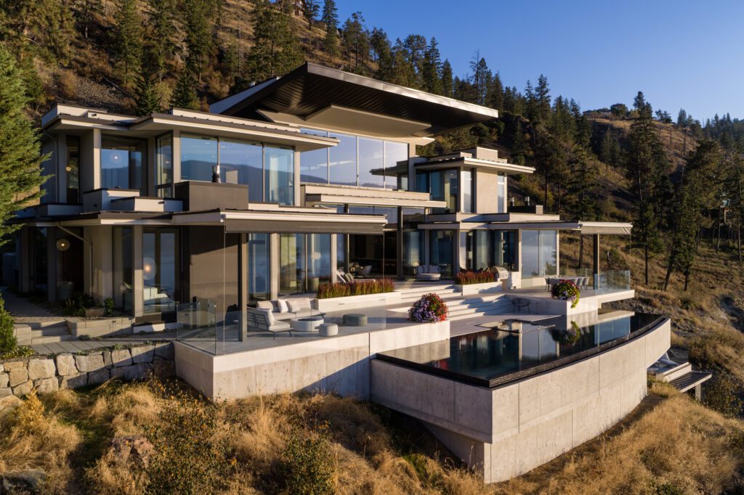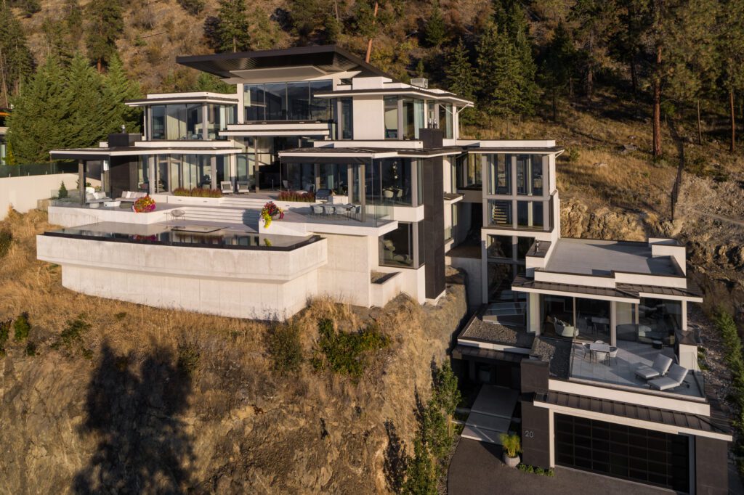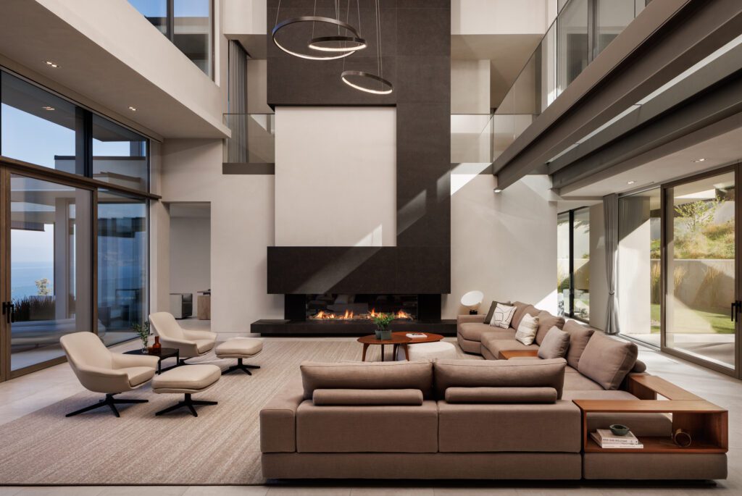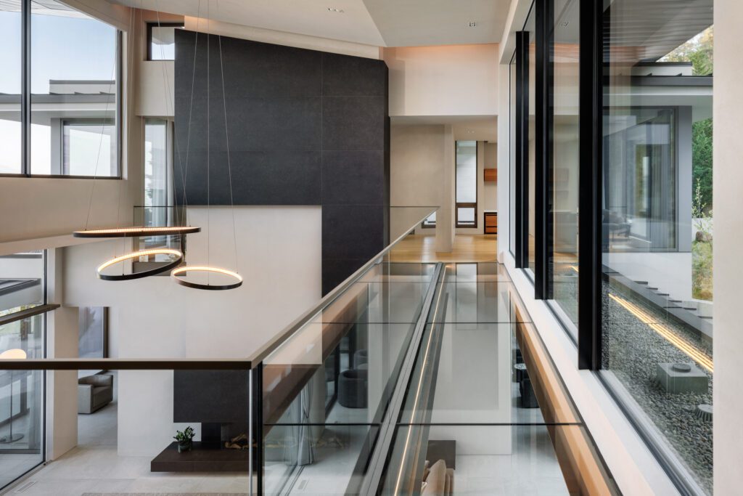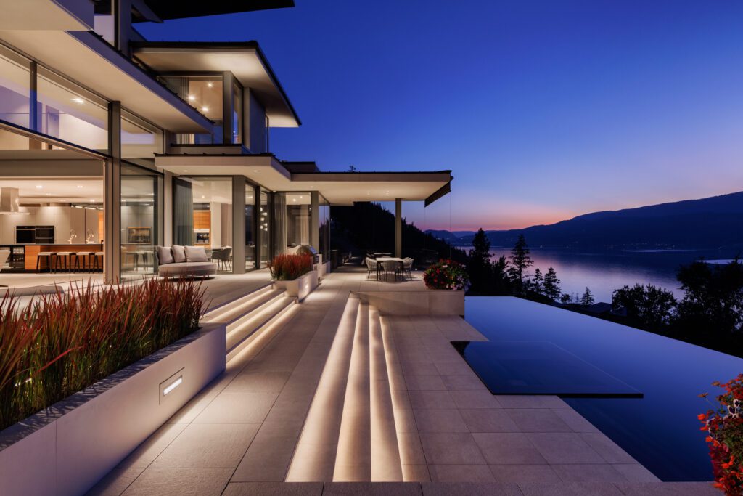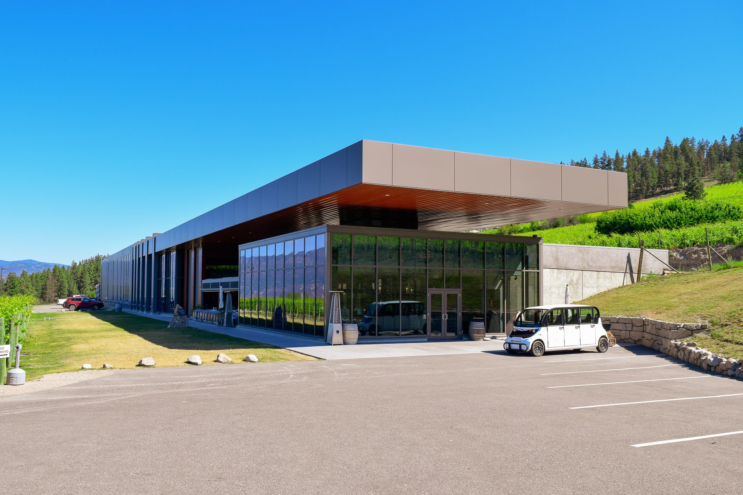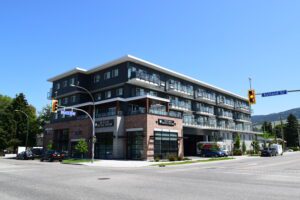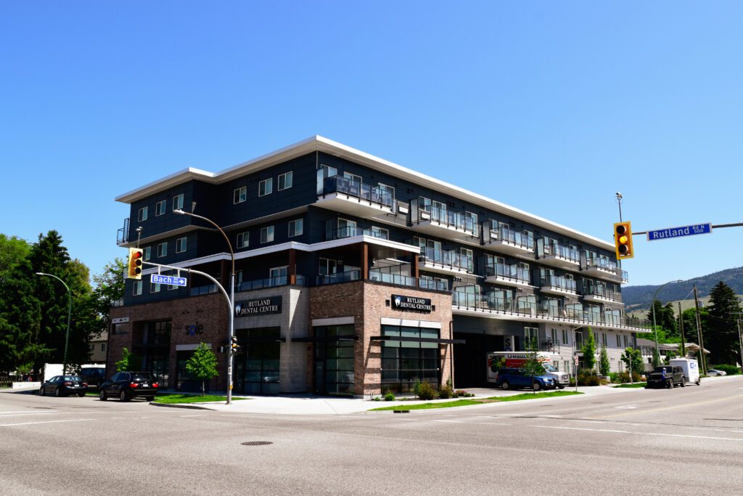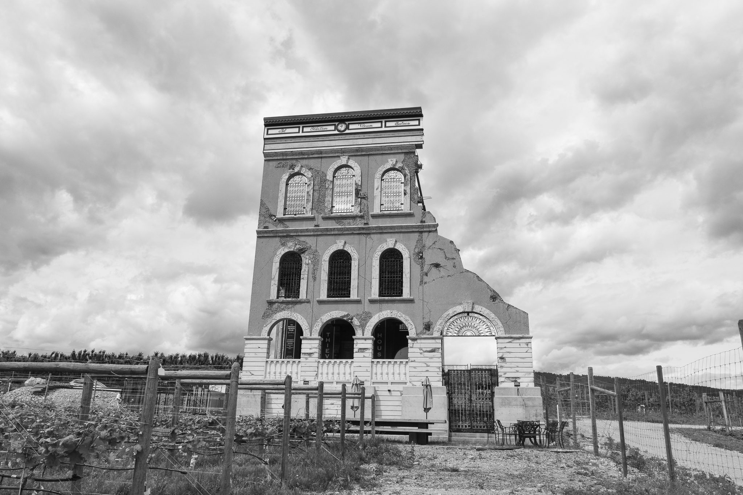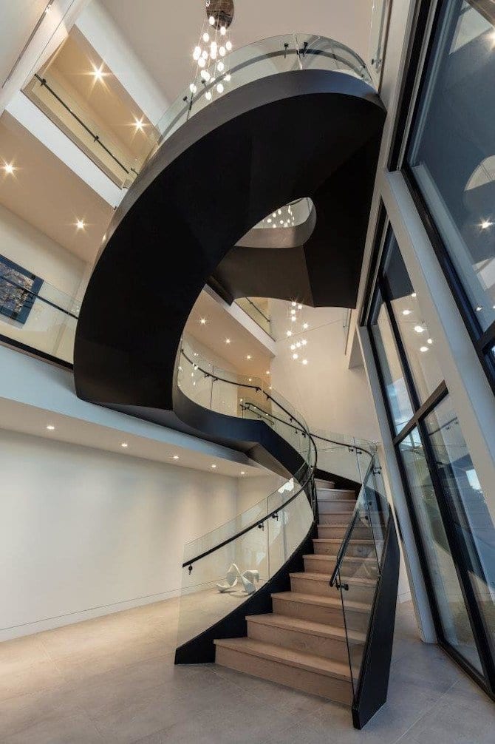This over 10,000 sq. ft. custom Okanagan residence offers expansive levels of luxurious, thoughtful living.
A suspended, open staircase and a remarkably designed glass-enclosed elevator create seamless transition between the levels. The great room is open and grand, with ceiling extending 27 feet to the second level and beyond.
Oversized sliding glass doors lead to an outdoor space with a cantilevered infinity-edge pool, adjoining hot tub, and covered entertaining space. A carefully constructed glass walkway on the upper level connects the wings of the home, adding to the illusion of “floating”.

