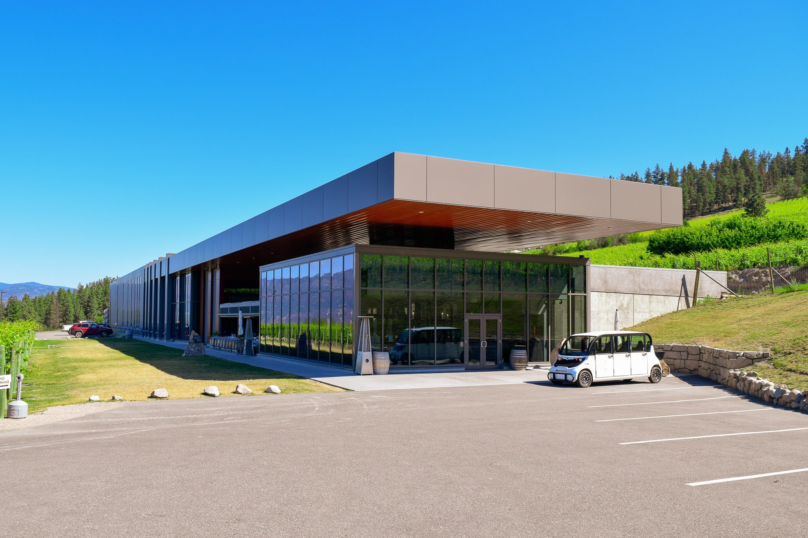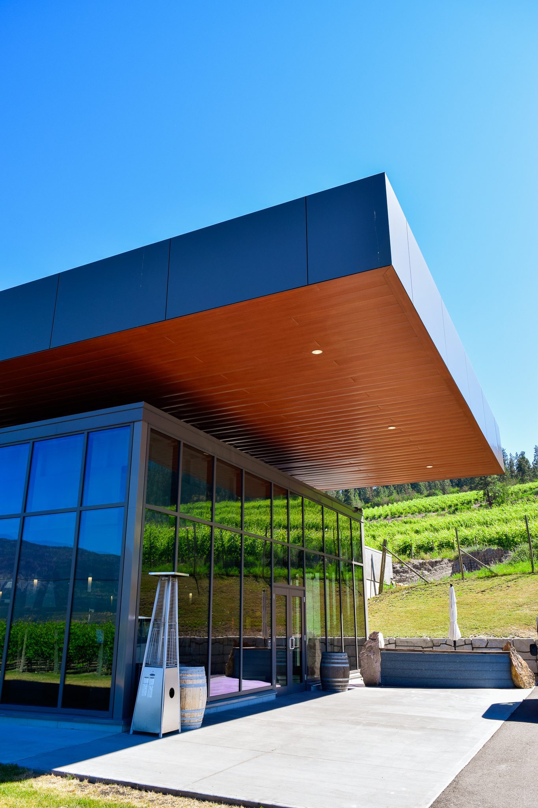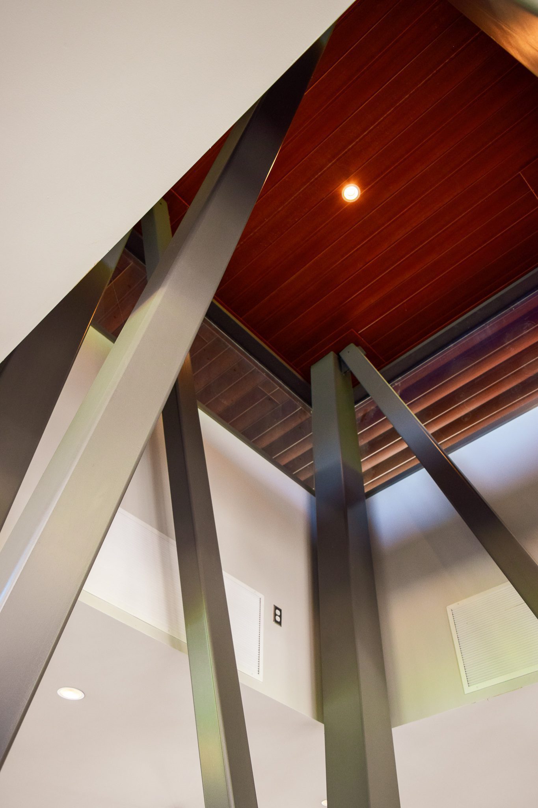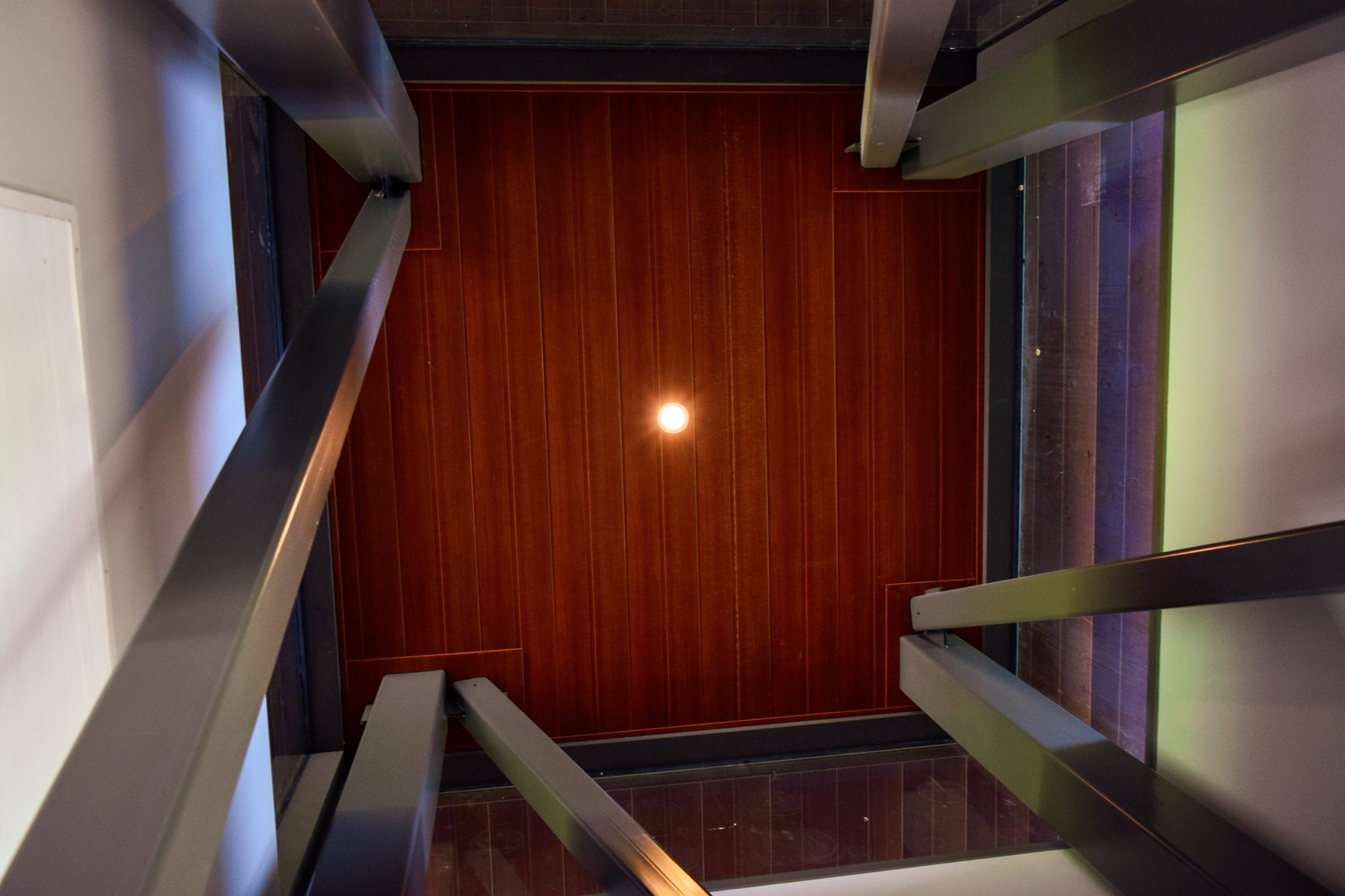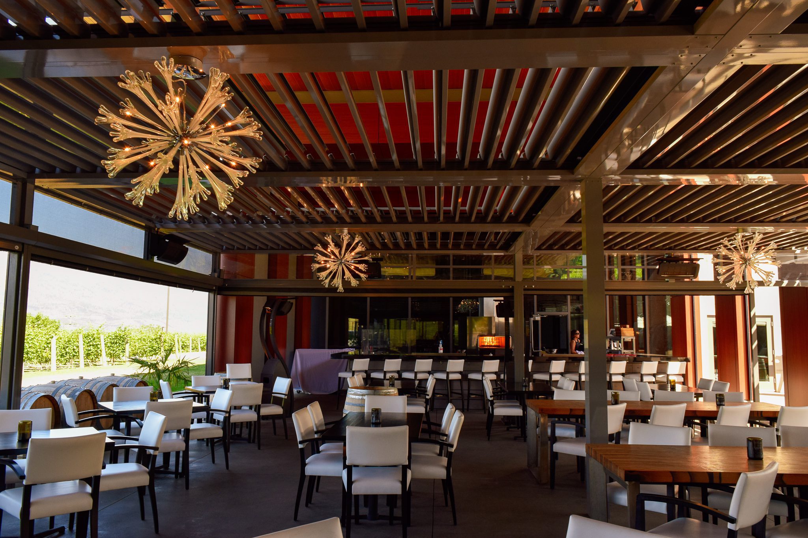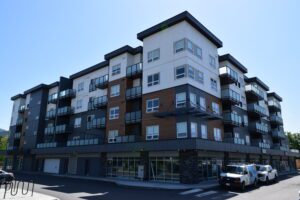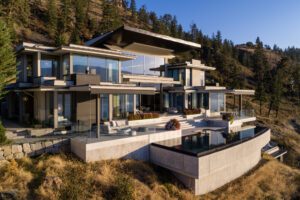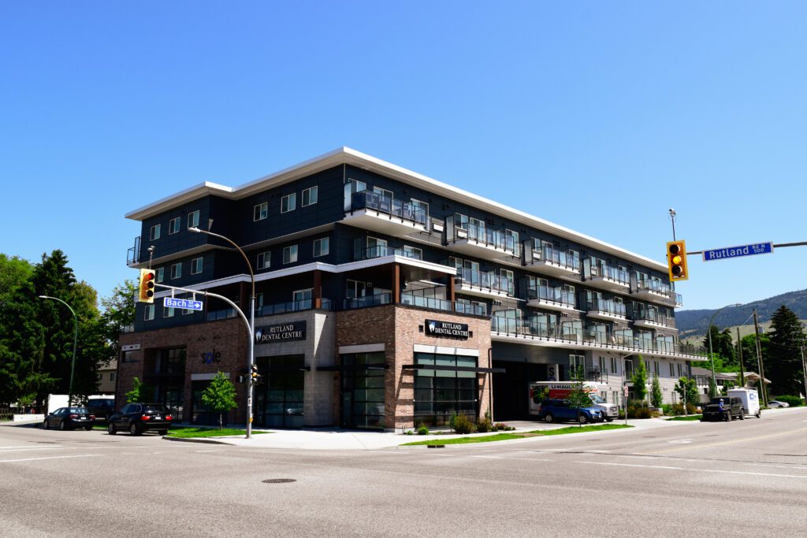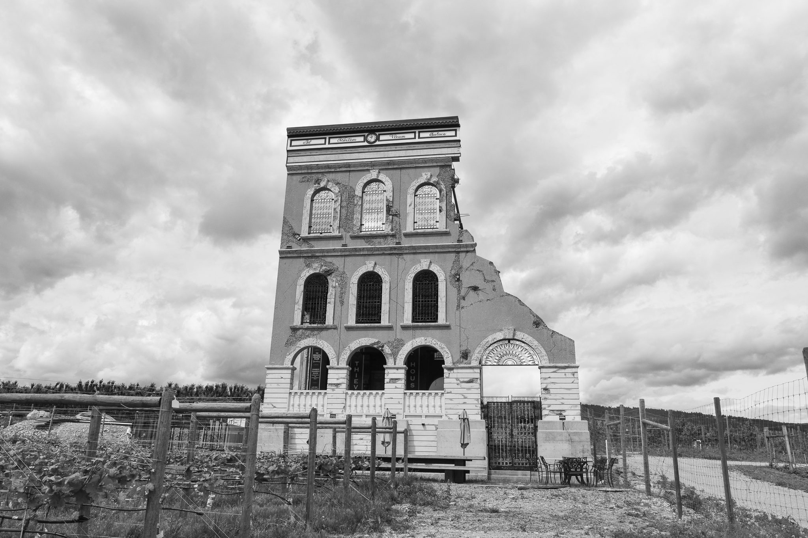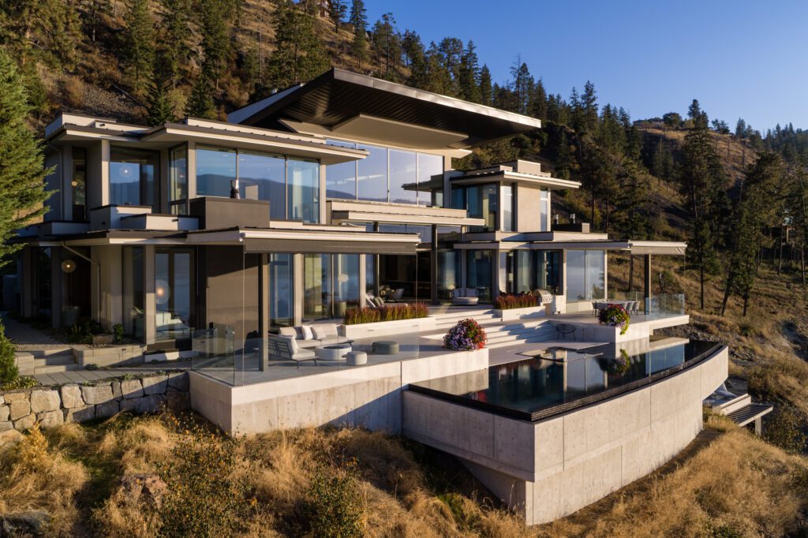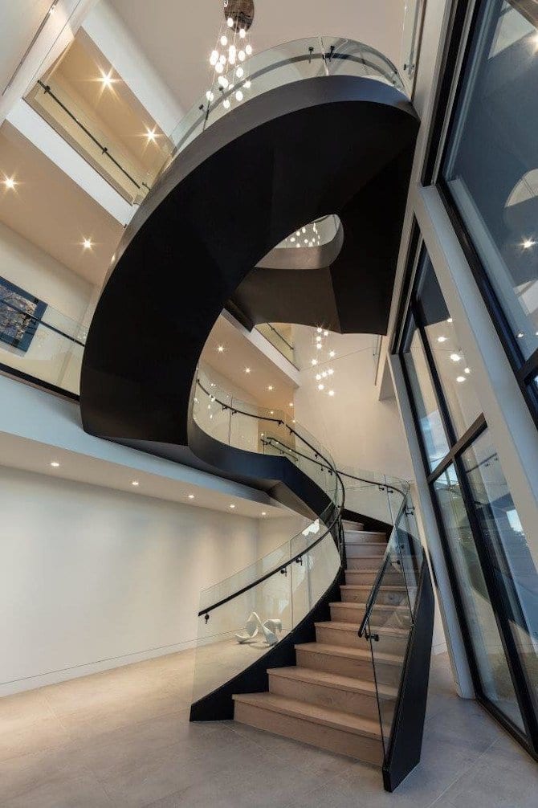The project was unique as the roof cantilever was only supported on a center core and a narrow architectural profile. The roof beams were cantilevered over 9.5 m from the support in each direction. It was challenging to accommodate gravity and lateral load for the large cantilever and design the steel brace core for stability. Wind load analysis was done to analyze the effect of resonance and vortex shedding because the structure had very low frequency.
Special consideration were made on cladding attachment to allow deflection at the tip of cantilever.


