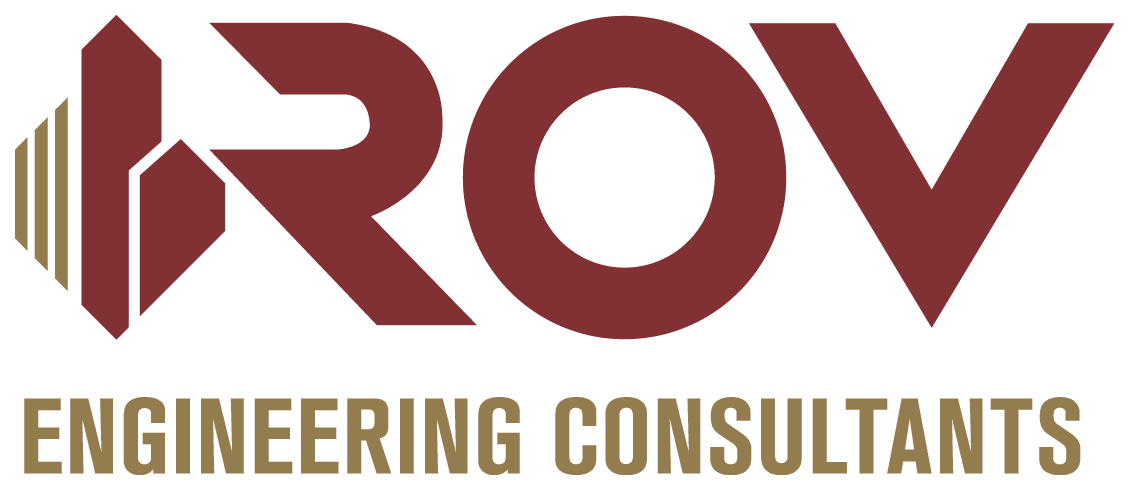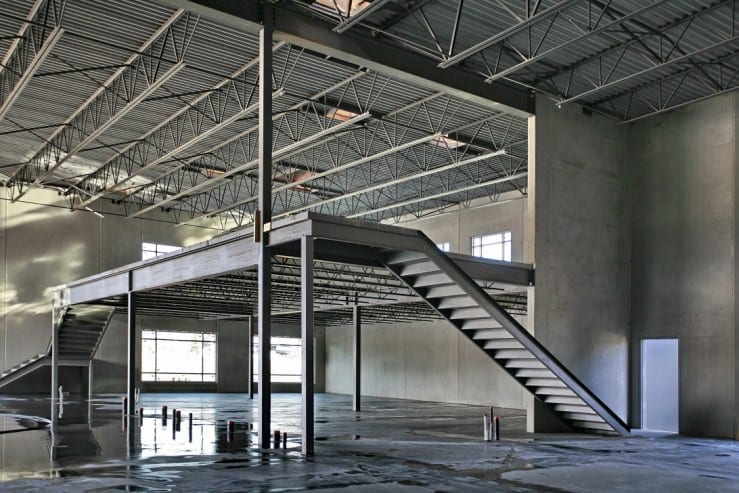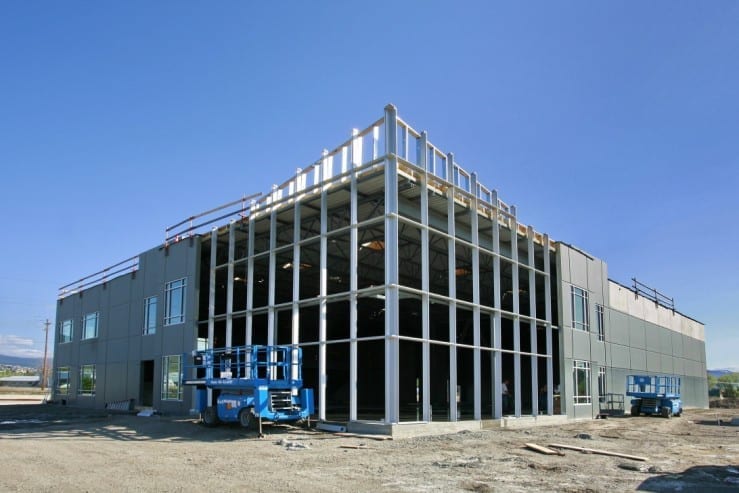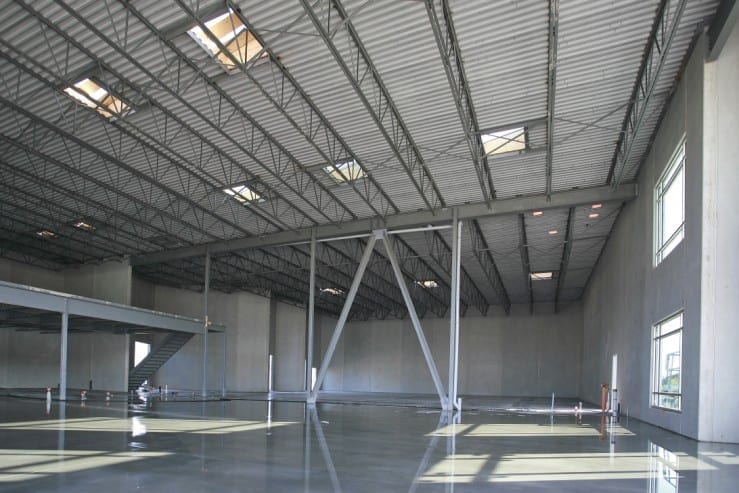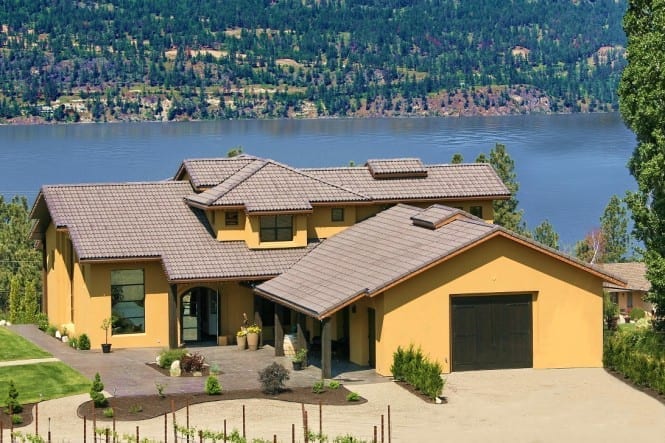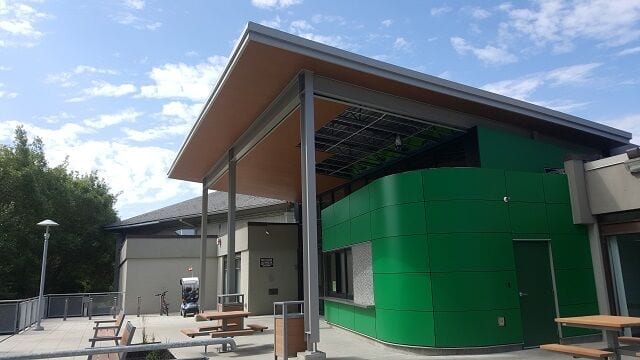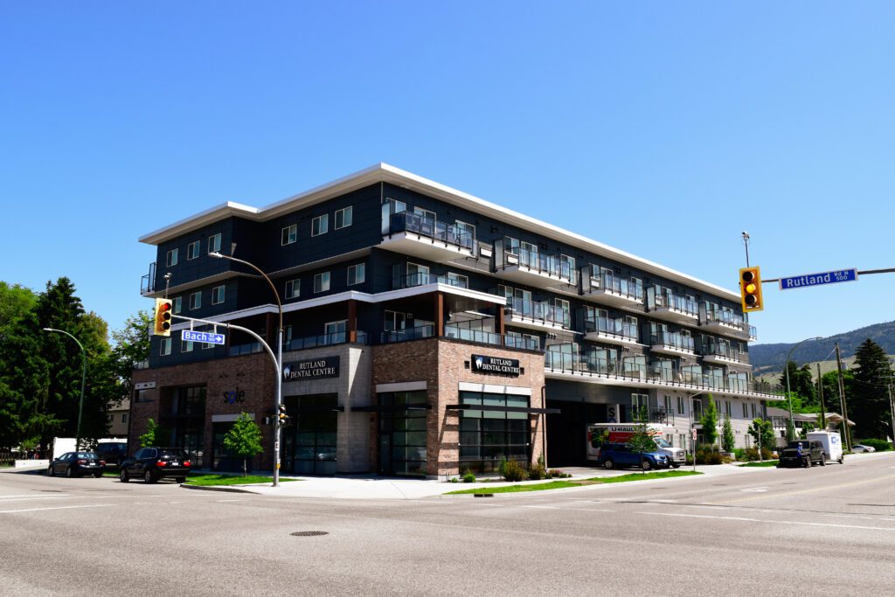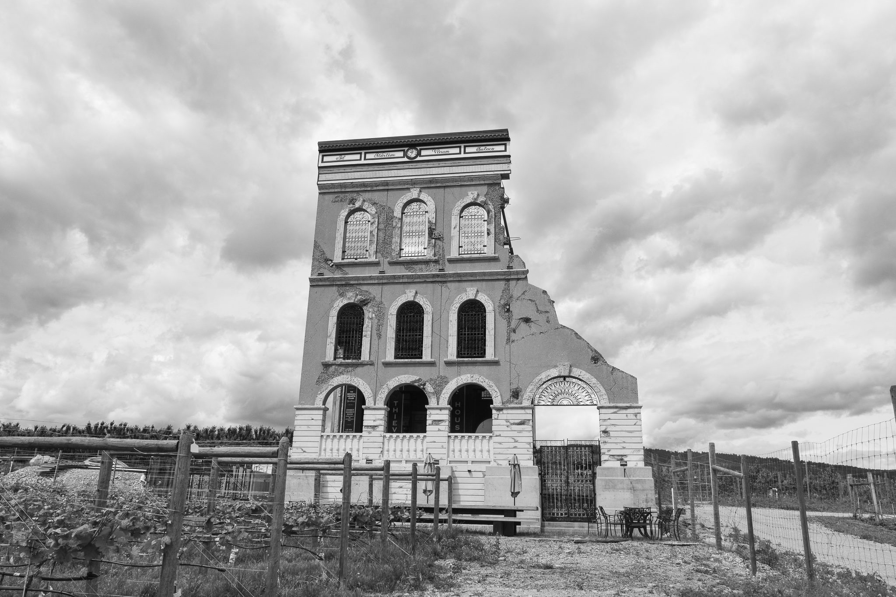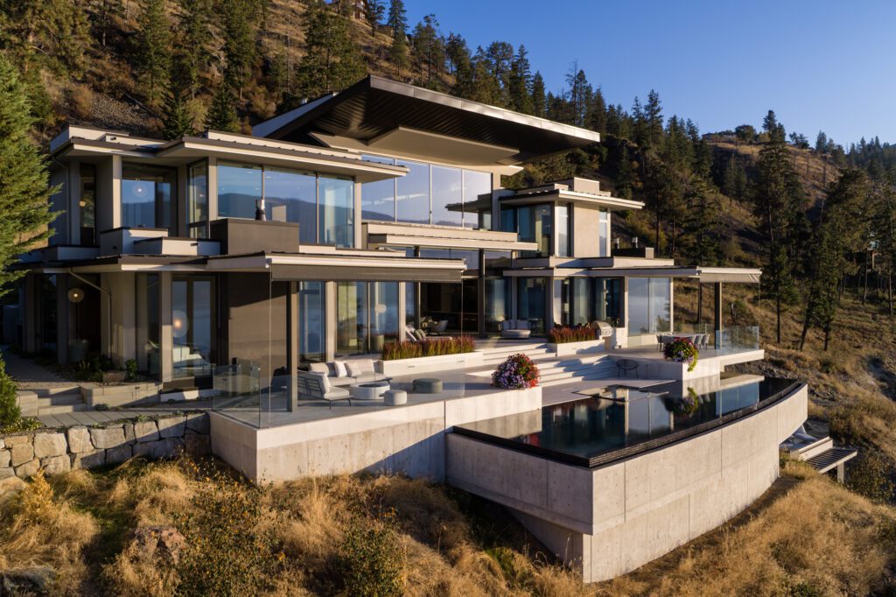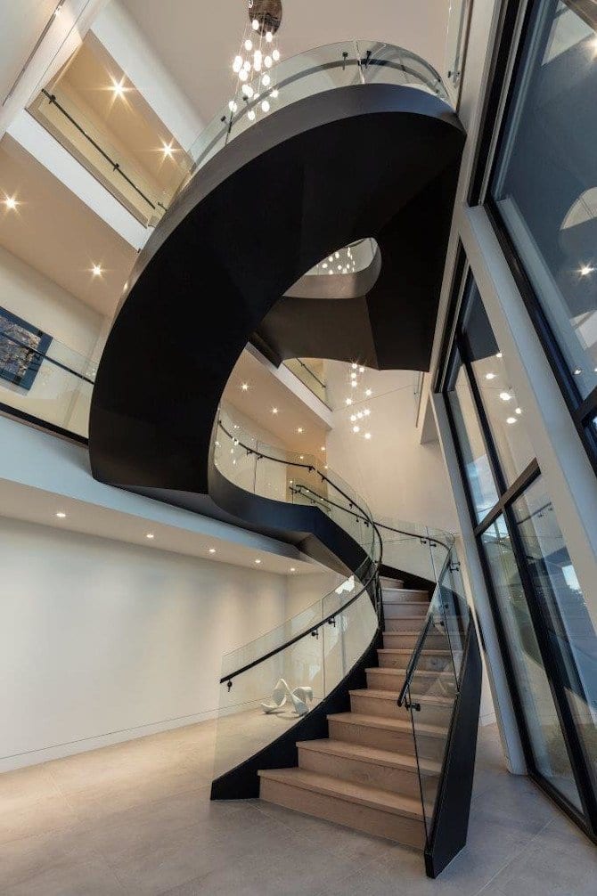This project showcases a modern industrial space built with durable precast concrete panels and a structural steel mezzanine. The precast system provides exceptional strength, fire resistance, and rapid construction, creating a clean and efficient building envelope. Inside, a custom steel stair and open mezzanine maximize usable floor area while maintaining a flexible layout for future tenant needs.
The clear-span roof structure, supported by open-web steel joists, allows for wide, unobstructed interiors ideal for commercial or light industrial use. Precision engineering ensured seamless integration of the precast walls, steel framing, and concrete slab, delivering a robust, low maintenance building ready to accommodate a variety of operations.
