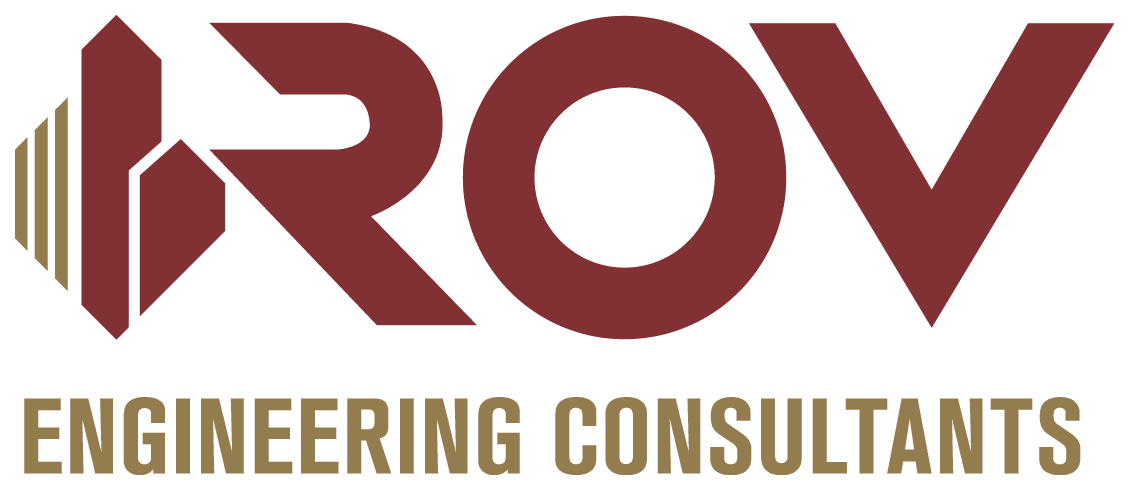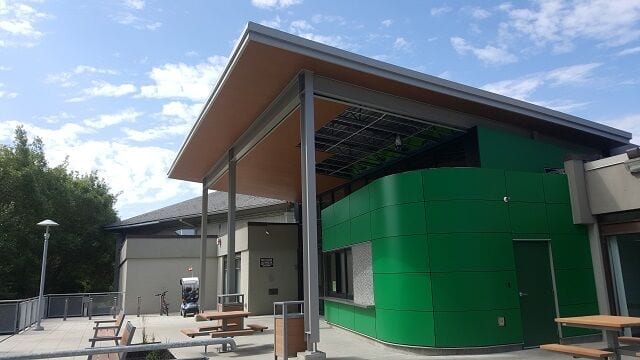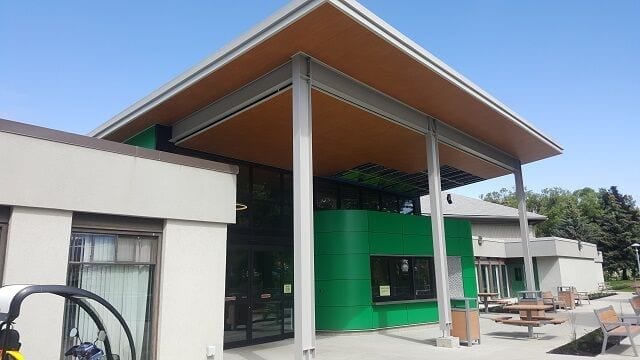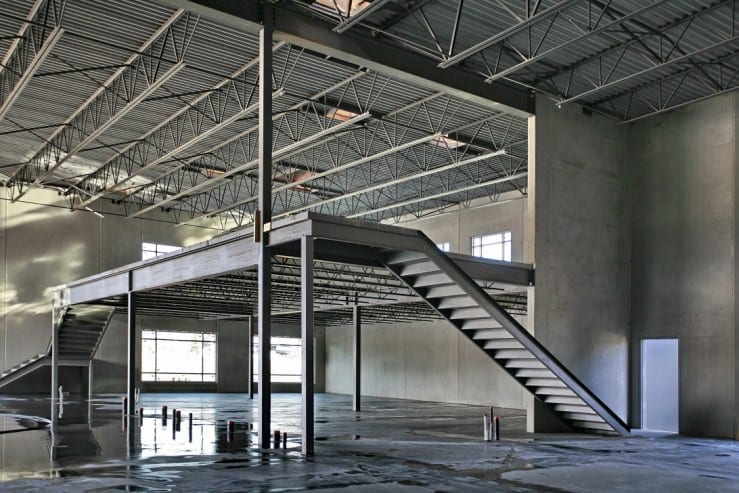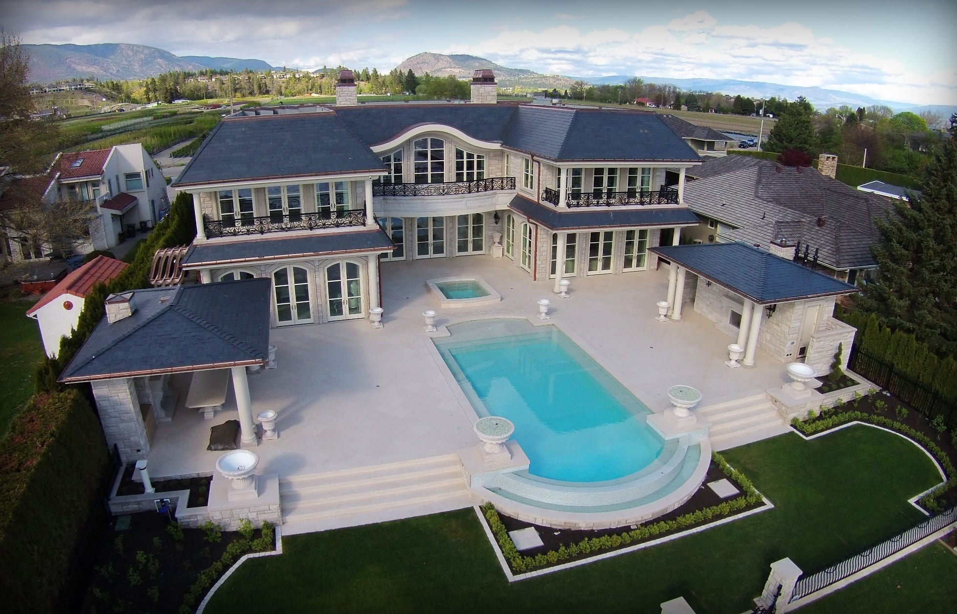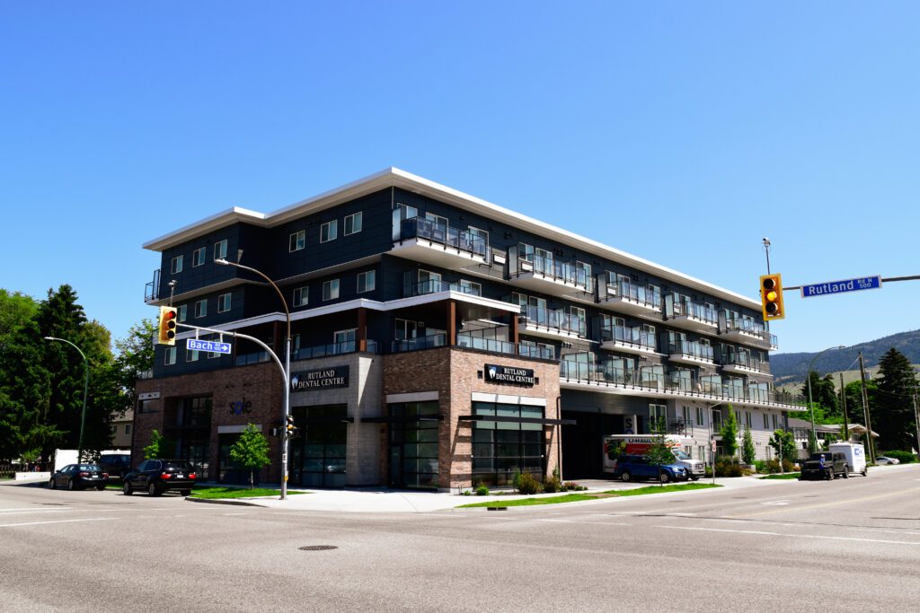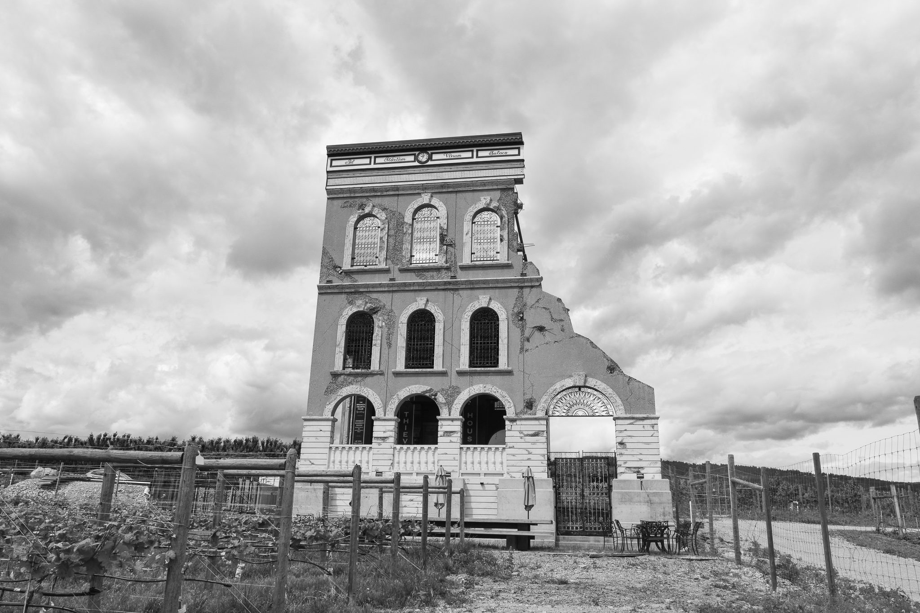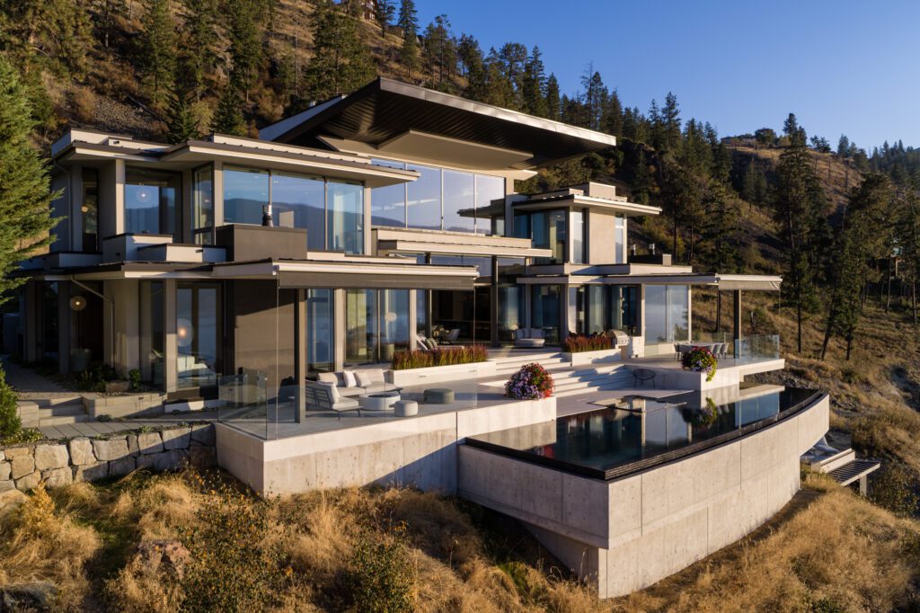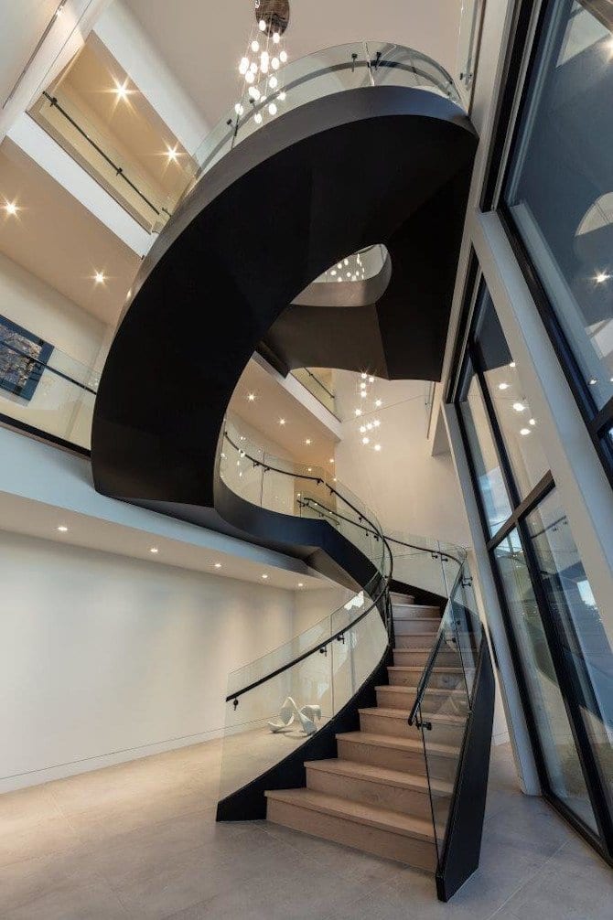ROV Consulting Inc. was contracted to be the Structural Engineers for the addition and renovation of the Vernon Rec Center. The exposed moment frame at the front was an architectural feature and therefore design of the moment connections at the top and column base had to be left exposed.
Because the new roof was higher than the existing roof, in order to investigate the snow drift impact on it, structural members were sloped. The existing block wall has been used as lateral support to lower the cost of the construction; the connection of the roof diaphragm to the wall was challenging.
In addition, ROV Consulting Inc. has designed the new pedestrian bridge for the project, using composite steel beams. The existing abutment had to be moved back to meet the environmental requirement, which was also an interesting challenge for the beam depth to meet the clearance for water.
The steel beams had to be galvanized for corrosion resistance, and innovative structural details to incorporate the guardrail within the bridge deck were used.
