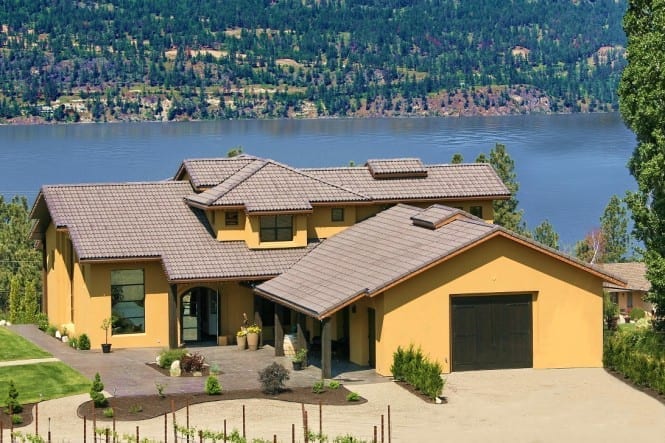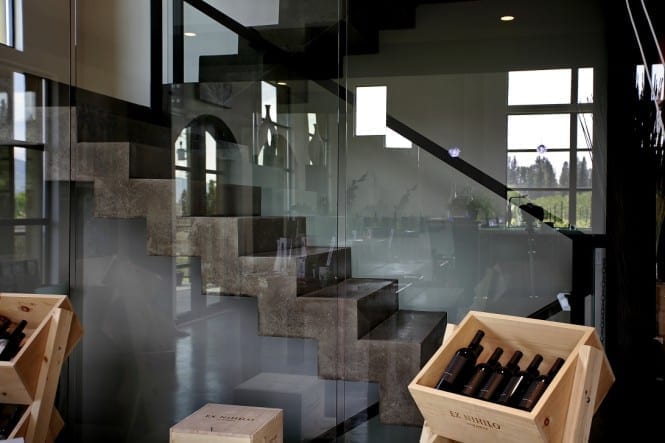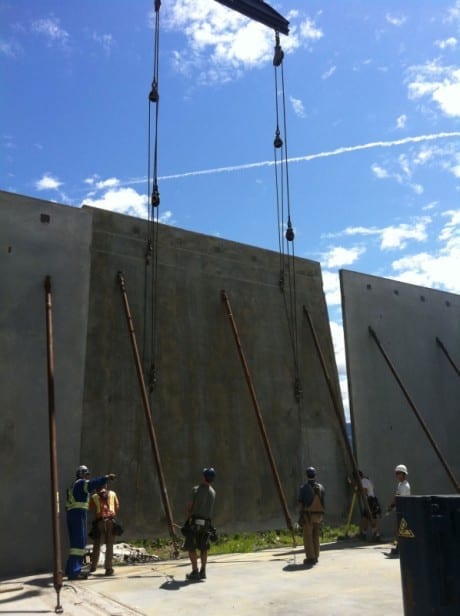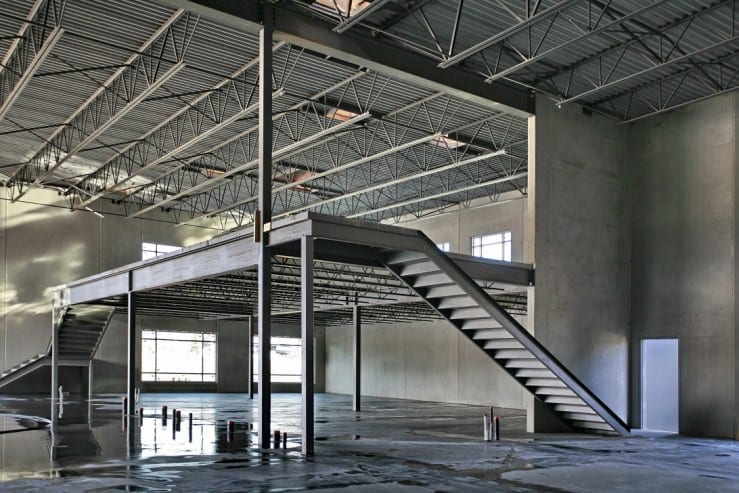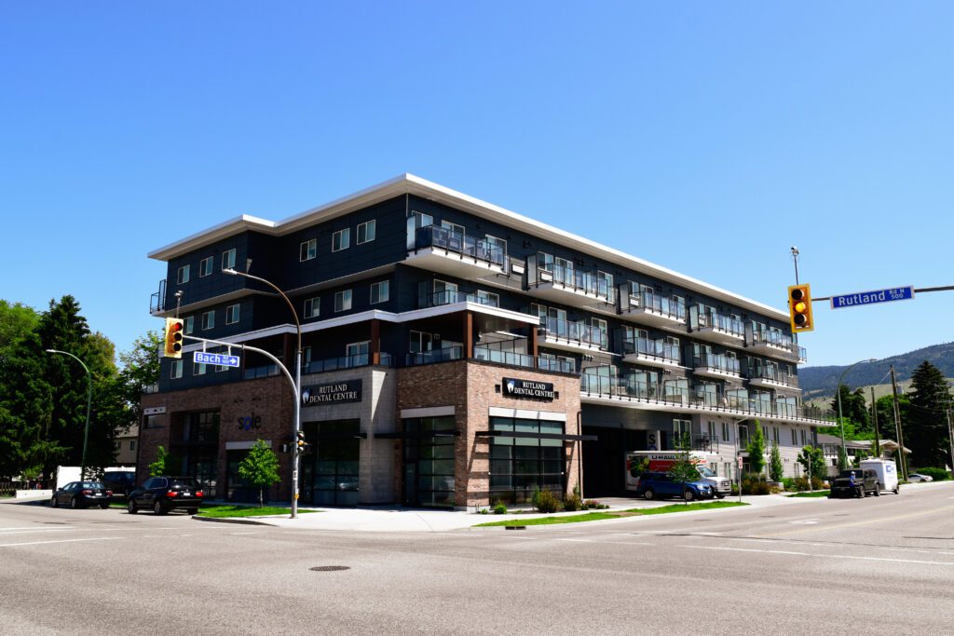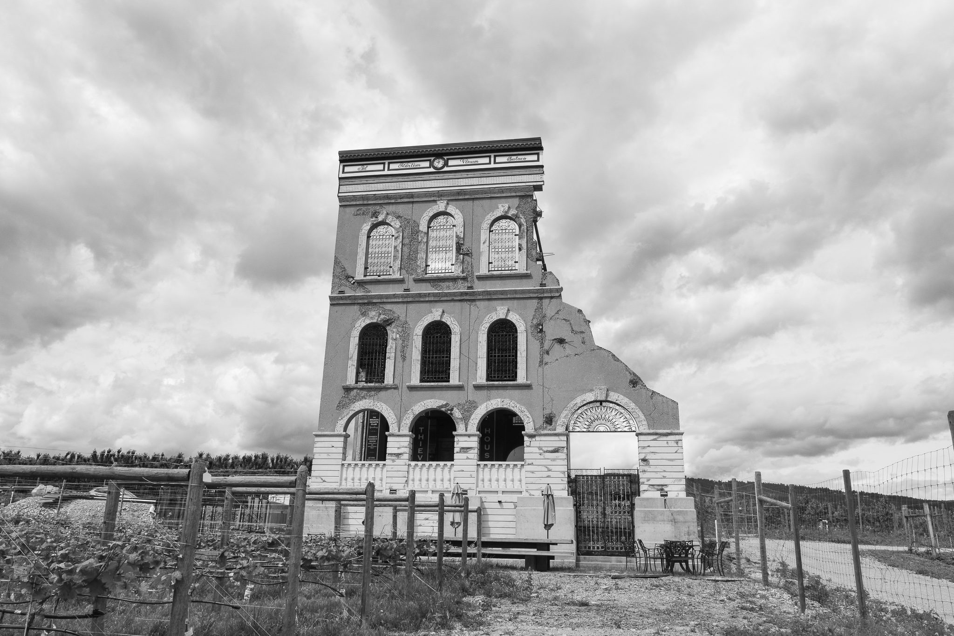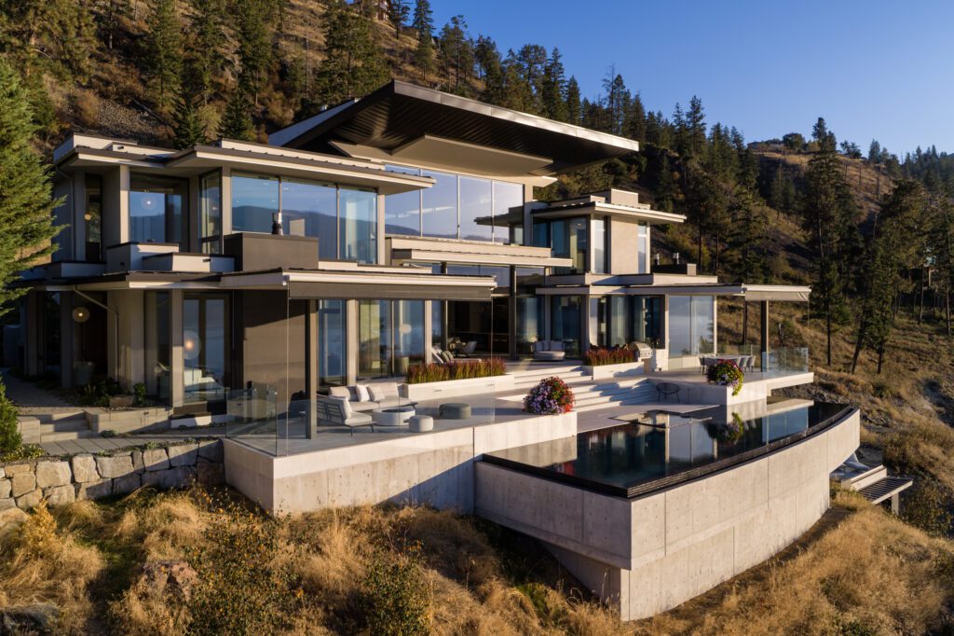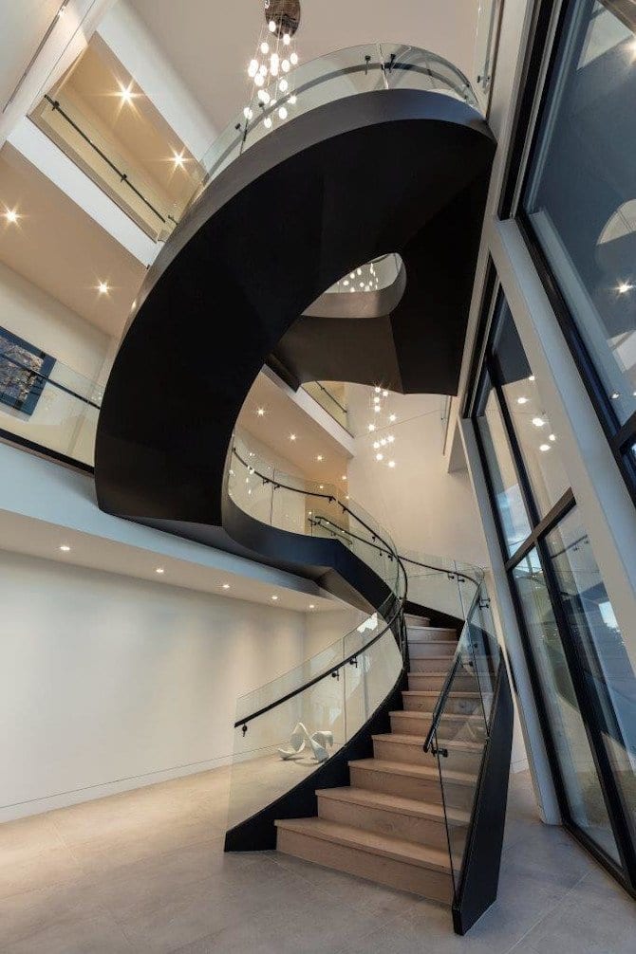Ex Nihilo Vineyards owner Jeff Harder had a vision of designing a Winery and Tasting Room for his vineyards. He approached ROV Consulting to do the full engineering on the structure. We worked with him and the architect to design this 8000 sq. ft. building.
The winery was designed and constructed with full height Nudura ICF walls that extend up two storeys. The entire main floor was designed and constructed as a suspended concrete slab. The Fermentation Room located on the main floor gave us a unique challenge. To take up the weight of the 8 fully-filled wine vats resting on the main floor in this room, we designed a 4” thick concrete suspended slab with Hambro joists doubled up every 2’-1 ¼” on center. The suspended slab also included drainage holes for the wine vats.
Another interesting engineering aspect of this project was the staircase. The owner wanted the stairs to appear to be floating in the air. We worked with the client to come up with a design that met his requirements. The result was a 7” thick suspended concrete staircase rising from the basement slab all the way up to the second floor. Glass guards were installed on the sides of the staircase to allow the design to be fully visible to visitors of the winery.


