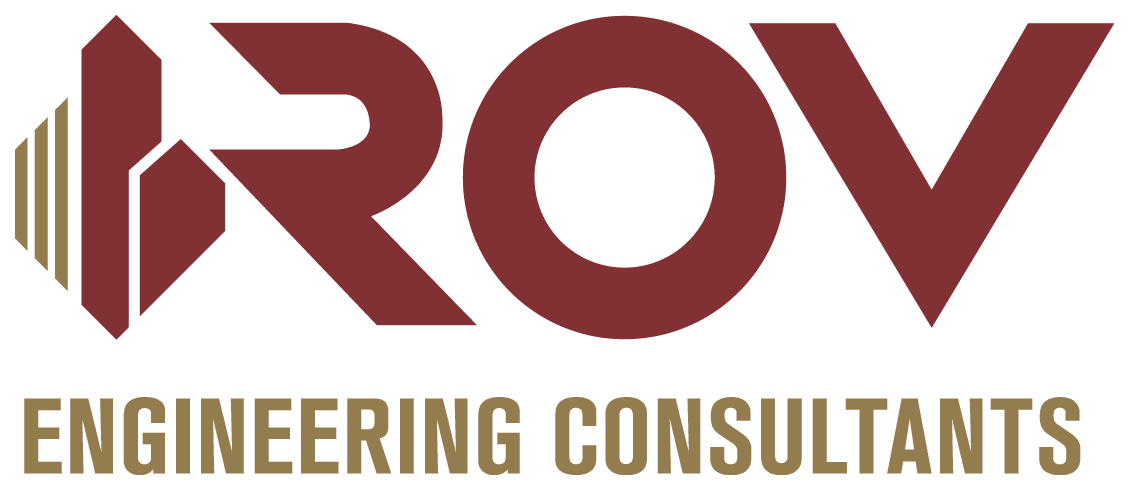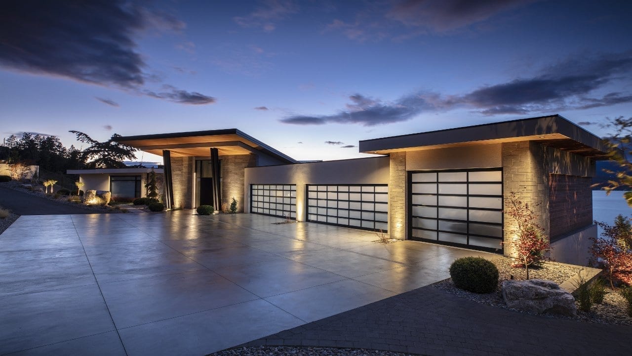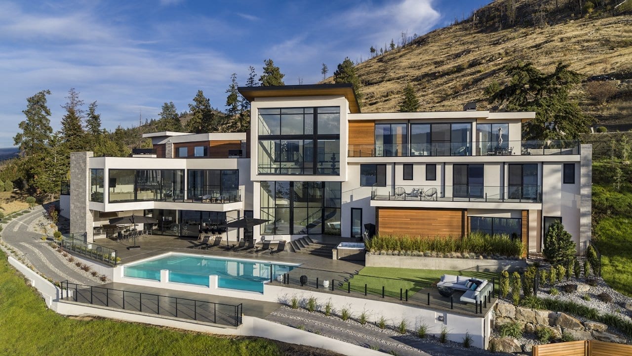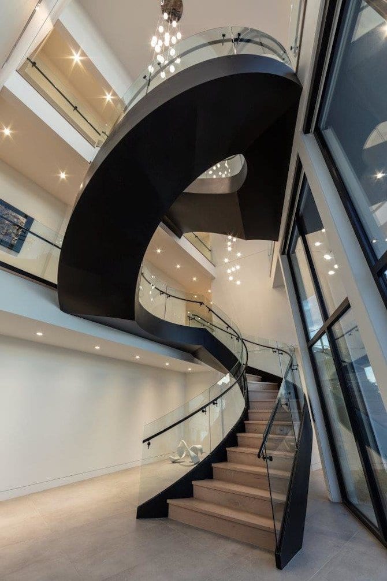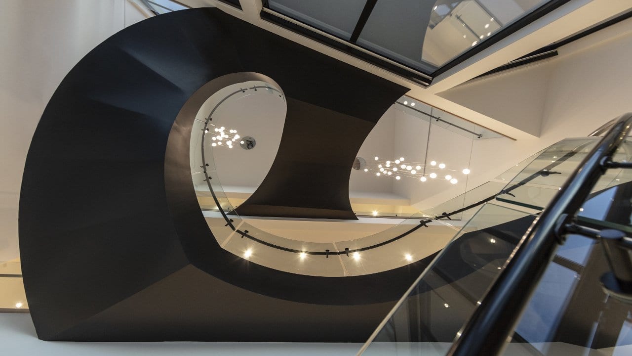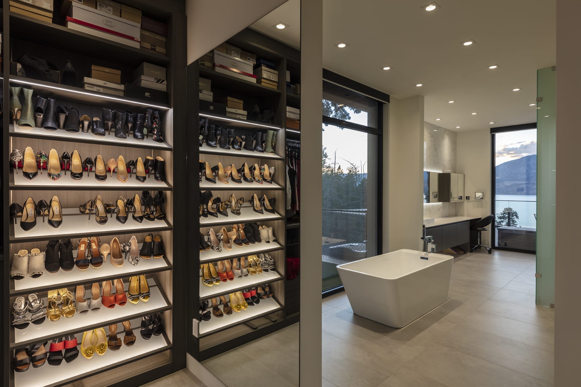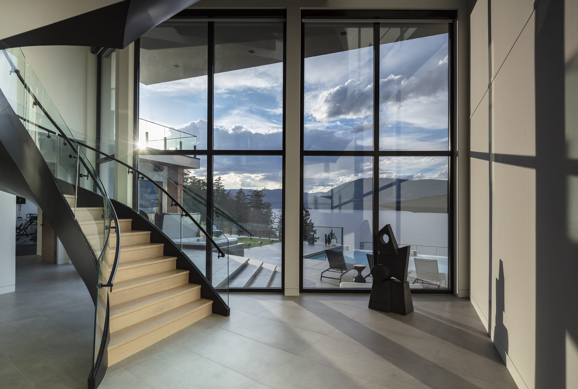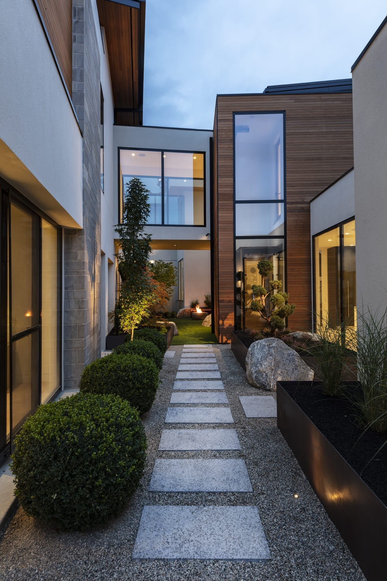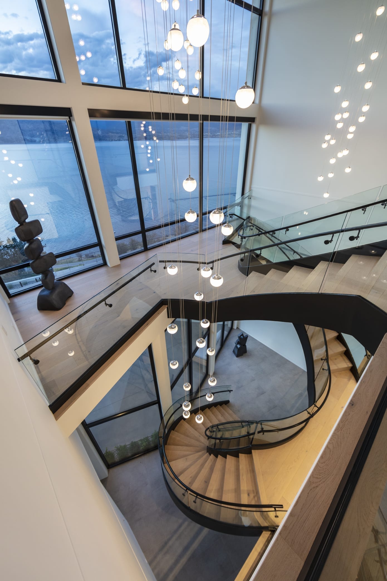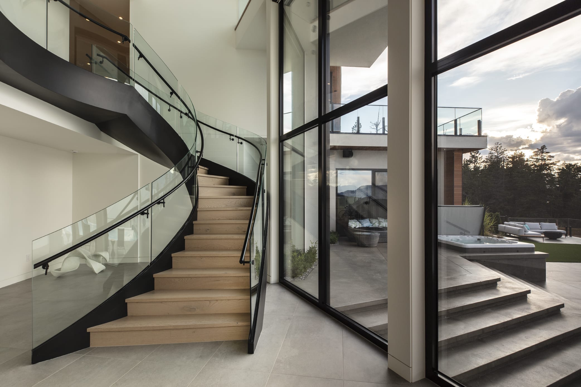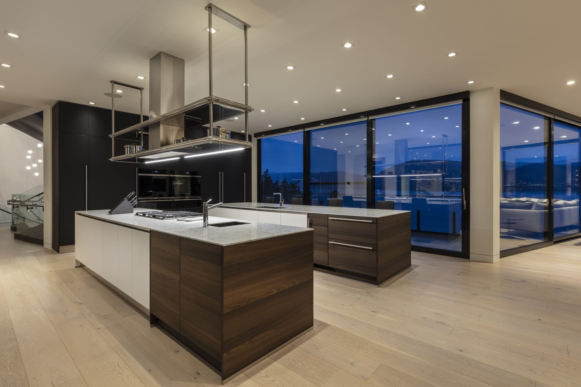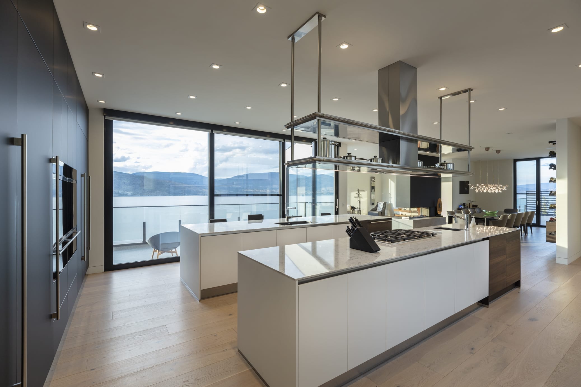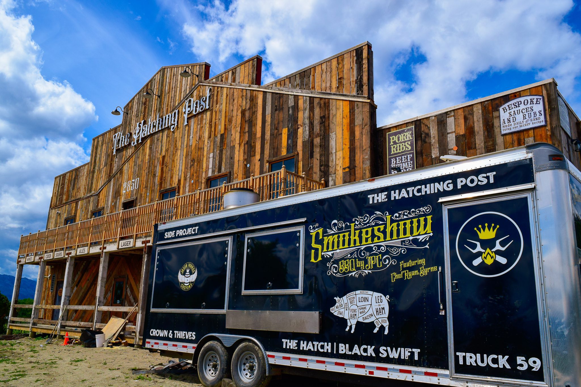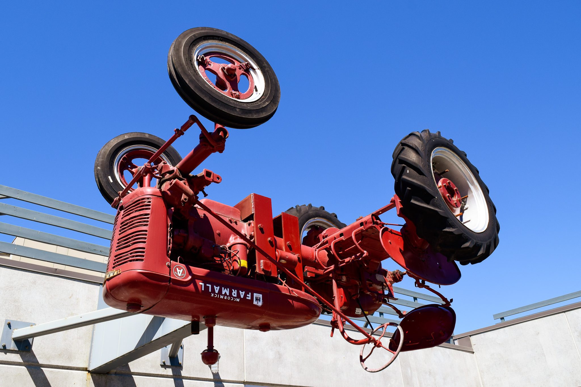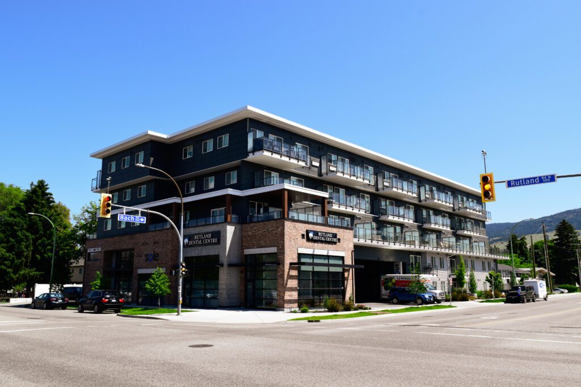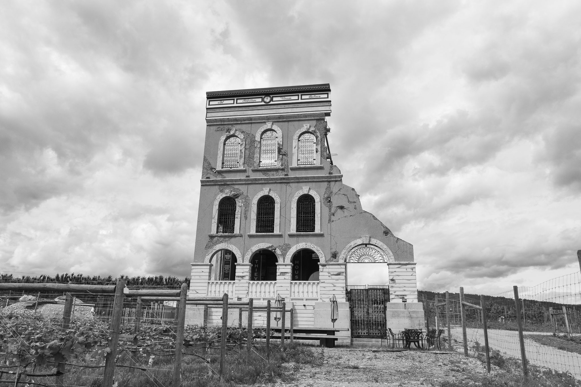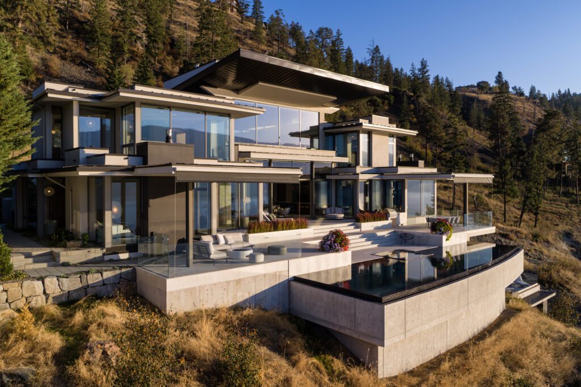This home won the following 2018 Tommie Awards:
- Excellence in Creating an Interior Feature/Innovation in a Home – Staircase – Engineered by Dr. Bahareh Reza
- Exellence in Home of the Year – Home on Lakeshore Road
An Architectural Firm out of Calgary was designing a 9,011 sq. ft. house with a pool and hot tub on the lakefront in Kelowna. ROV Consulting was chosen as the structural engineer for the project. The architect told us that we were chosen because we were the only engineering firm that said we could make his unique design work.
This project proved to be both interesting and challenging. What made it challenging to design was the fact that the house had a large number of glass windows and doors in it, many of which extended right up to the underside of the floor or roof system above. So the roof and floor supporting members had to be hidden within the systems. Also due to the large amount of windows and doors, and their placements, we had to design the house to withstand the wind and earthquake loads acting on it. There were 2 levels of floor and 3 levels of roof on the house. And as a result, the roof systems also had to be designed for snow drift loading from adjacent roof systems.
In order to design this house, we had to model it using 3D design software. The resulting solution included large steel moment frames and a number of shearwalls. In order to have the steel beams hidden in the roof systems, some of the trusses had to be designed with a space to thread the steel beam through. As a result, the look of a flat roof system with no dropped beams was achieved.
