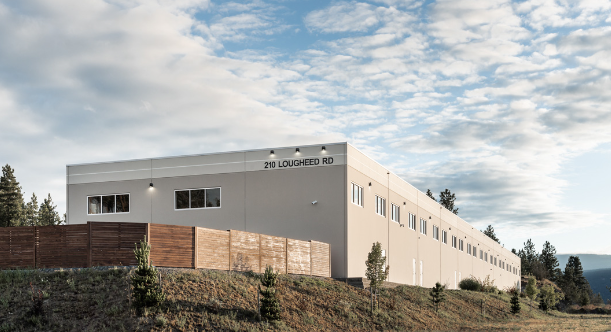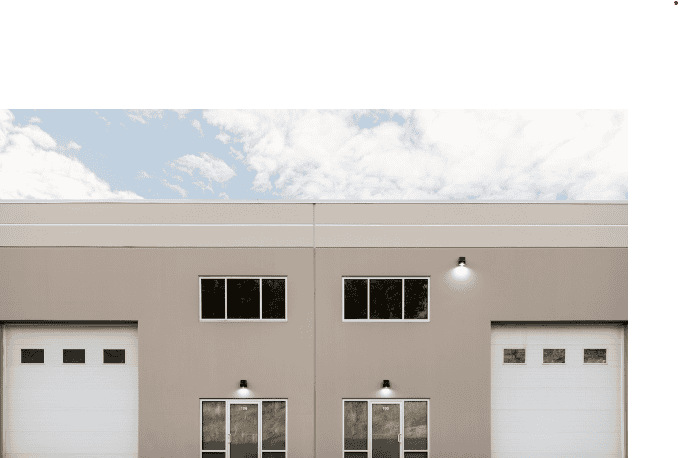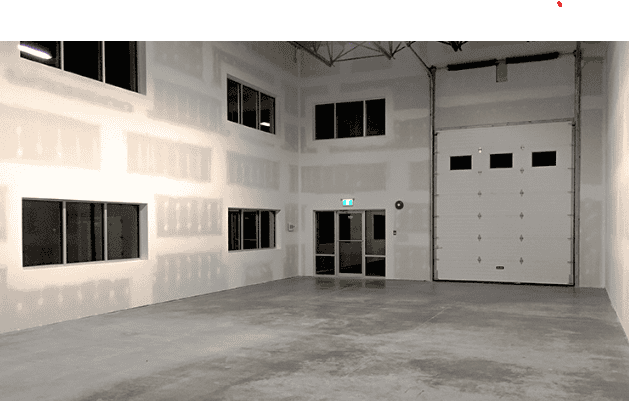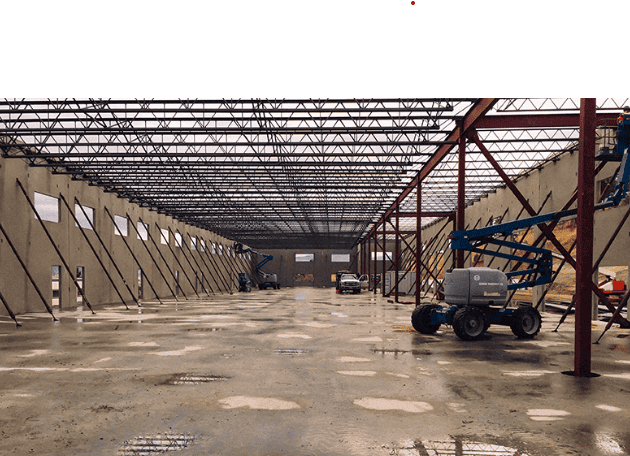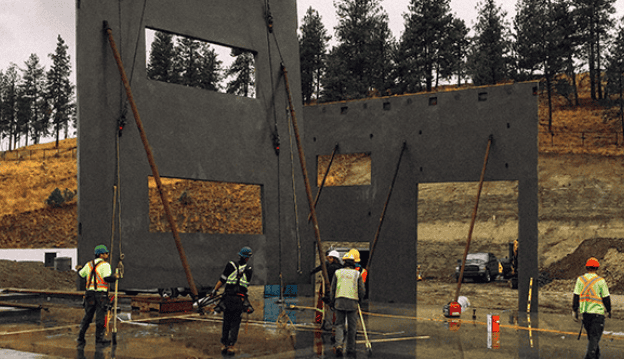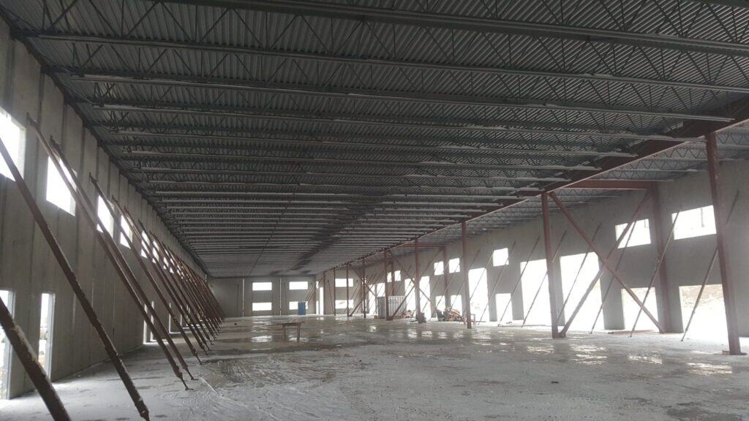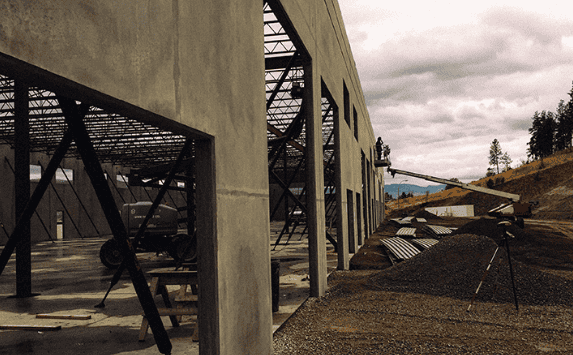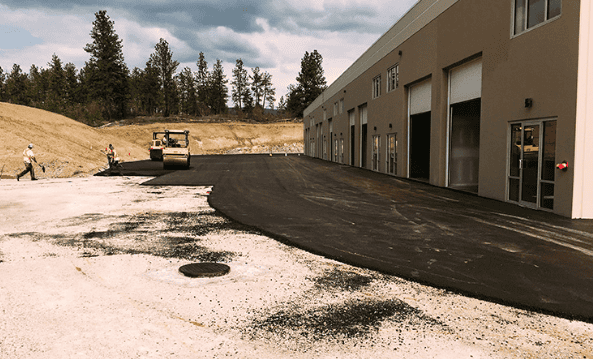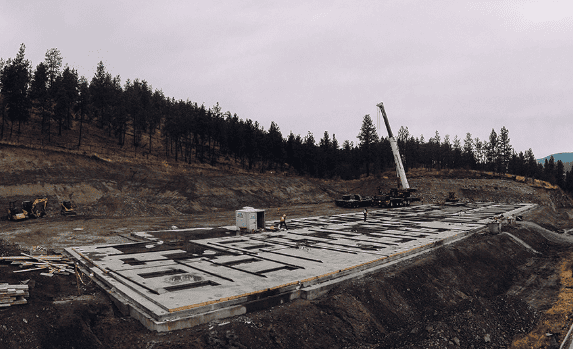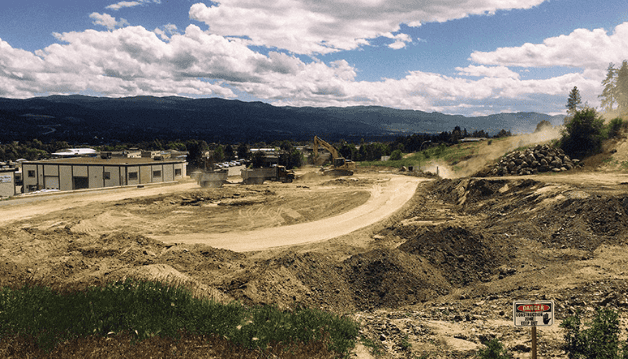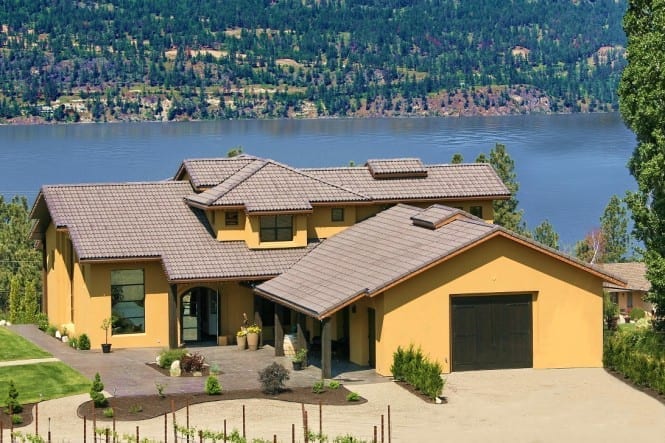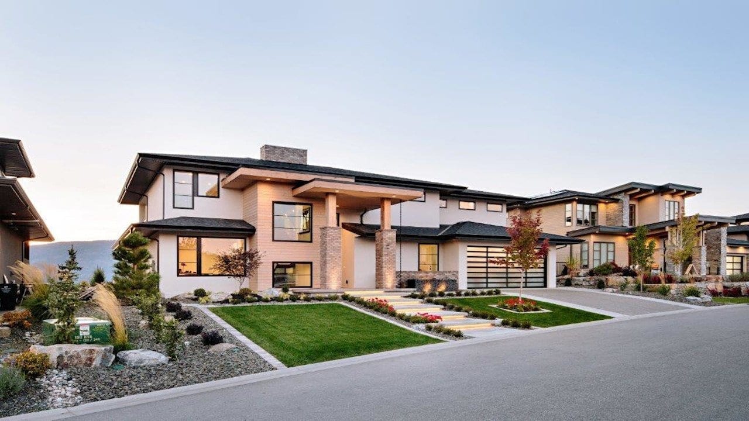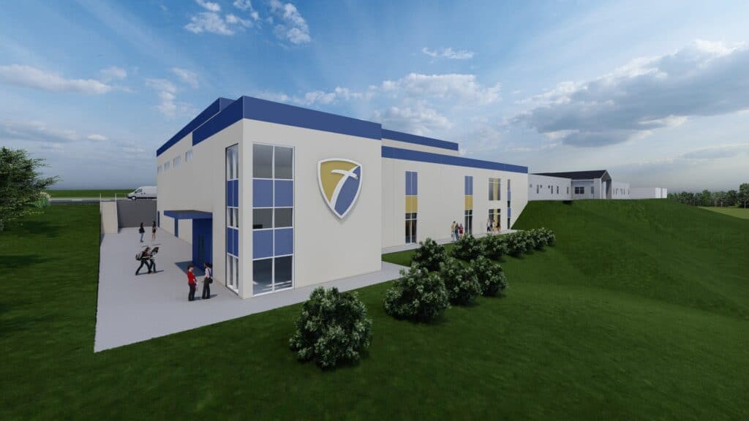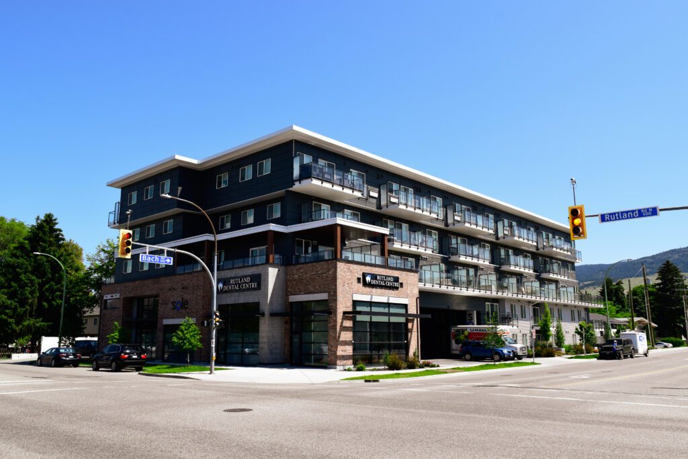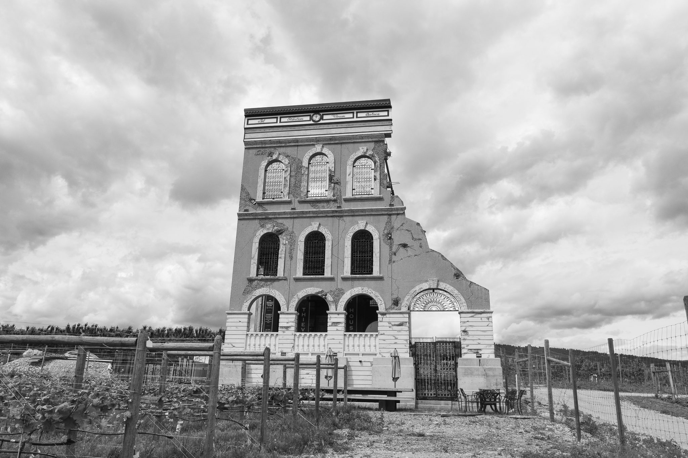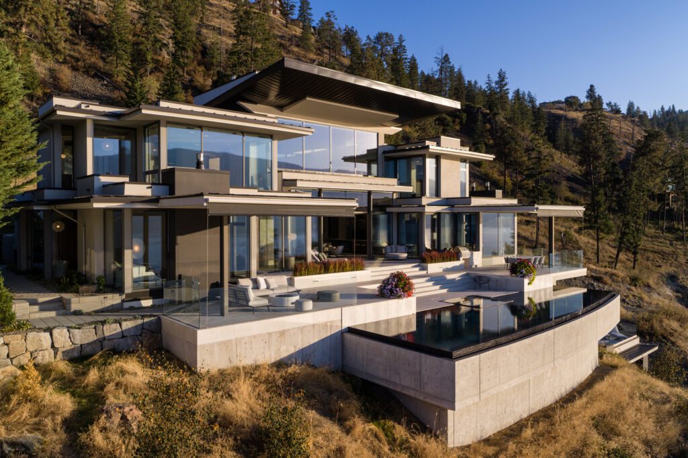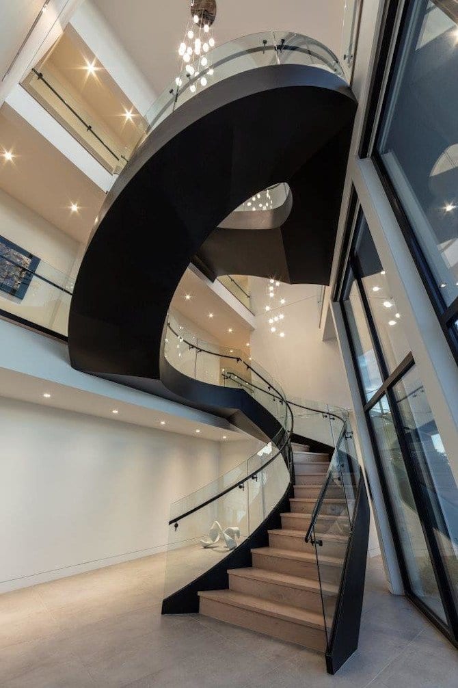This 25,224 sq.ft. industrial strata warehouse features a robust combination of tilt-up and precast concrete construction. The design required careful coordination to create structural systems capable of supporting large open spans for flexible warehouse use while meeting the strict tolerances of tilt-up panel construction.
Our team provided full structural engineering services, ensuring that the concrete wall panels, precast elements, and foundation systems worked together to deliver strength, durability, and long-term performance. The project was such a success that every unit sold out before the concrete walls were even erected, highlighting both the quality of the design and the strong market demand for well-engineered industrial space.


