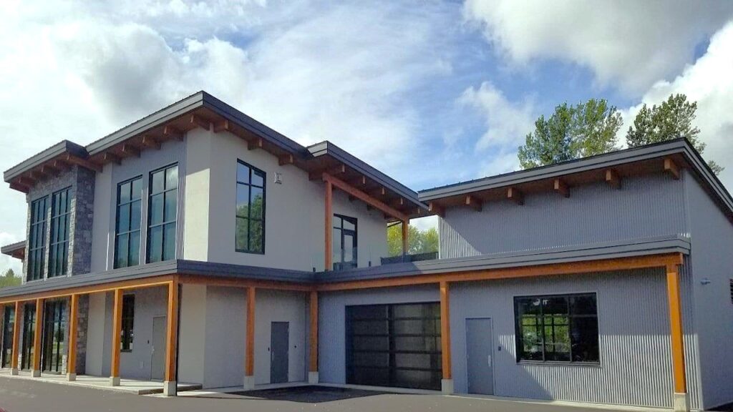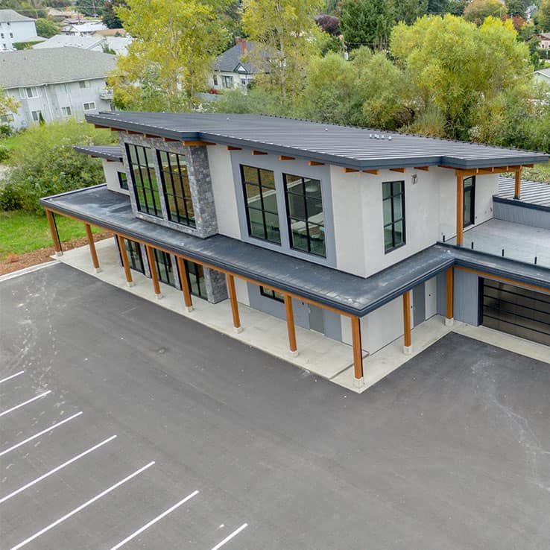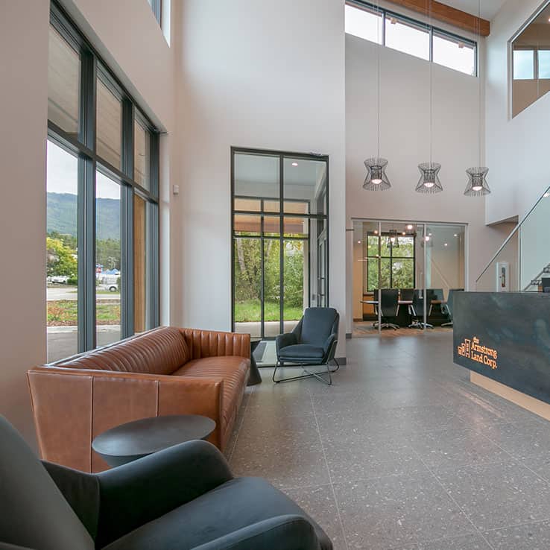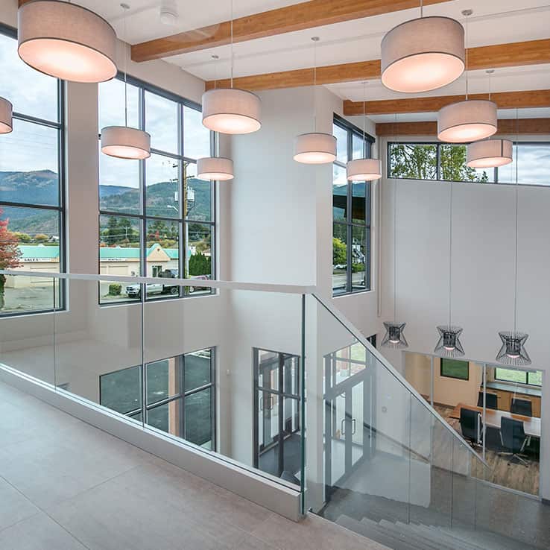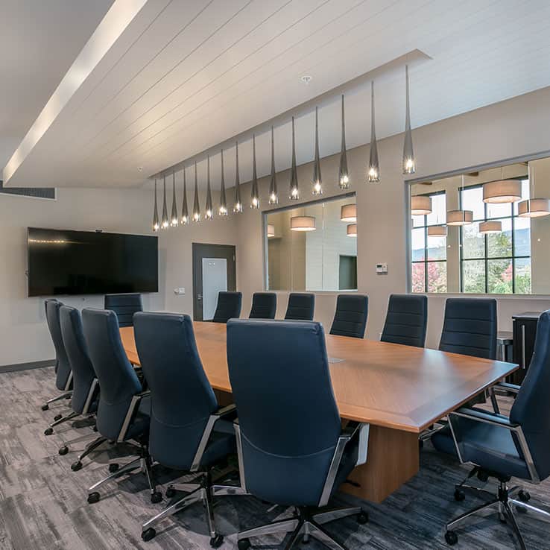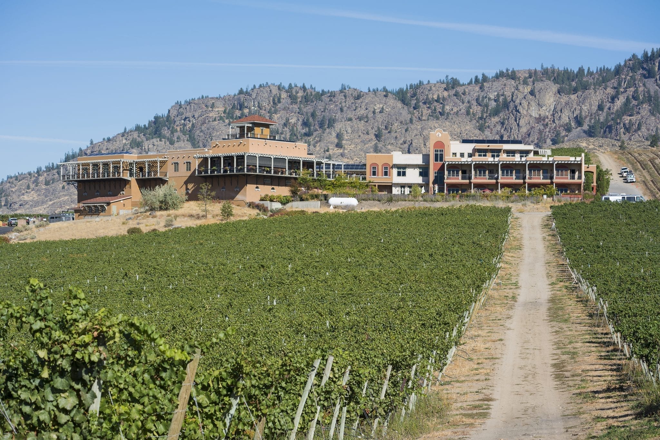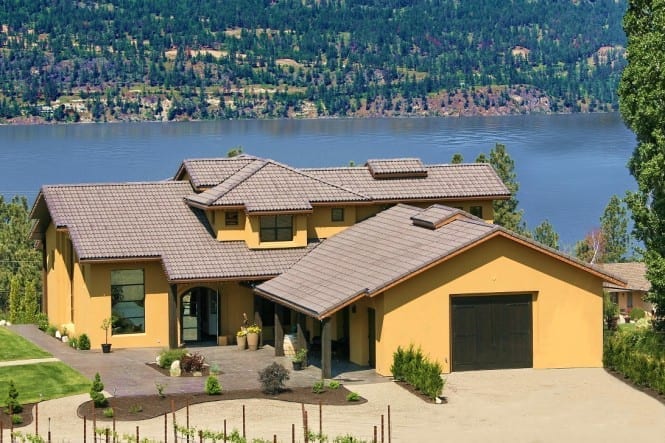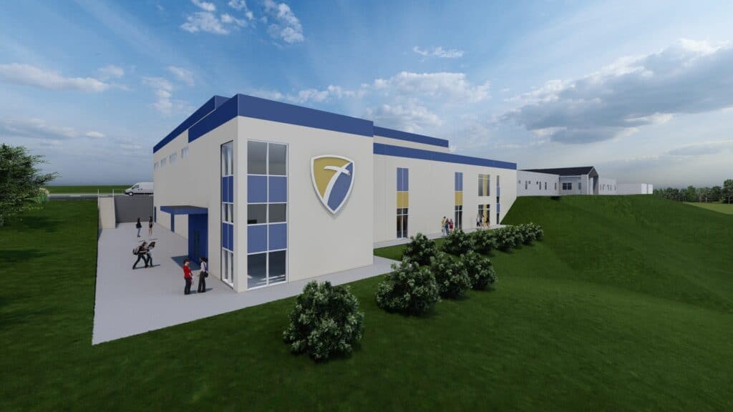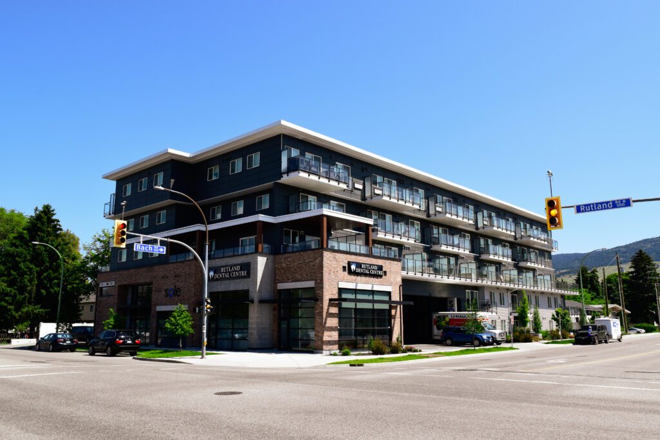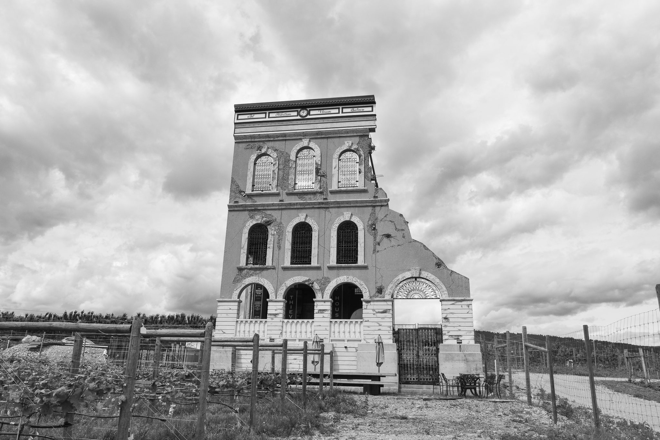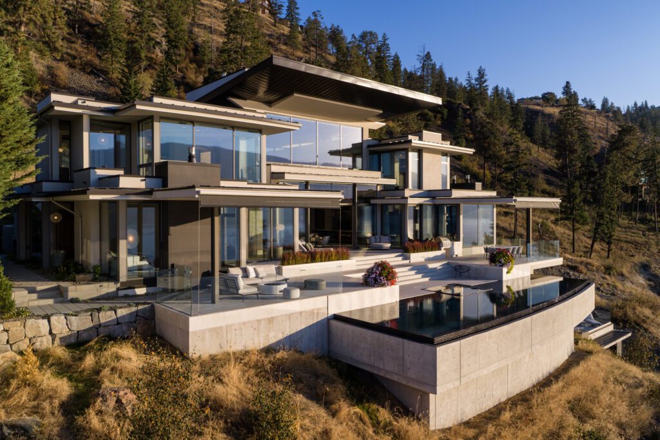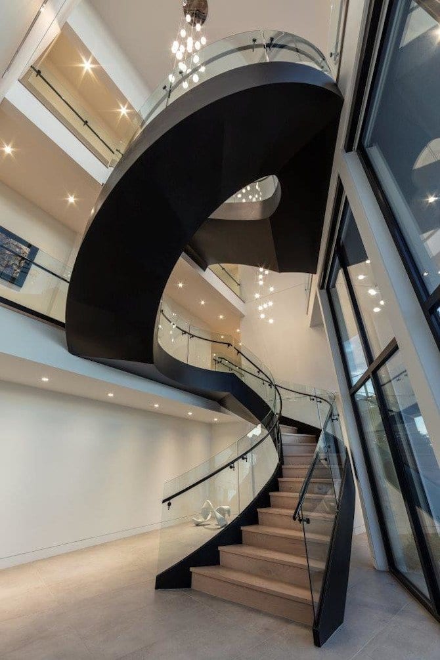Our team provided complete structural engineering services for this modern two-storey commercial office building. Scope of work included the design of the primary structural systems—foundations, concrete slabs, structural steel and engineered wood framing—to support the striking cantilevered rooflines, expansive glazed walls, and large open meeting spaces.
We engineered the lateral force-resisting system to meet current seismic and wind design requirements, coordinated load paths for the extensive window openings, and detailed connections for the exposed timber elements. From initial concept through construction, we ensured the building’s clean architectural lines were achieved while maintaining structural integrity, cost efficiency, and constructability.


