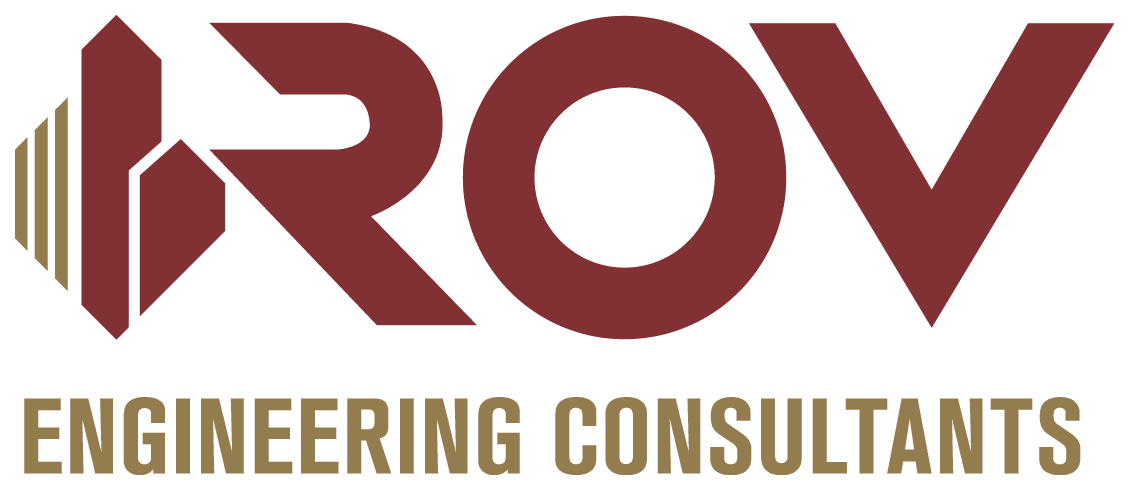Mike Larocque
Mike works with a team of engineers to create structural drawings that depict how to construct various building types.
Although proficient in AutoCAD, Mike specializes in B.I.M. (Building Information Modelling). Through programs such as Revit and Tekla, he can model the structure in 3D space. These programs help him generate construction drawings based on the attributes he assigns to the various structural components.
Educational background:
- 2014 – Diploma in Architectural Technology from Northern Alberta Institute of Technology (N.A.I.T.)
When he is off work, you can find him doing:
He’s a huge movie fan and loves listening to music. He’s a curious, ambitious, and determined individual, pretty easygoing and one who loves to help wherever needed.

