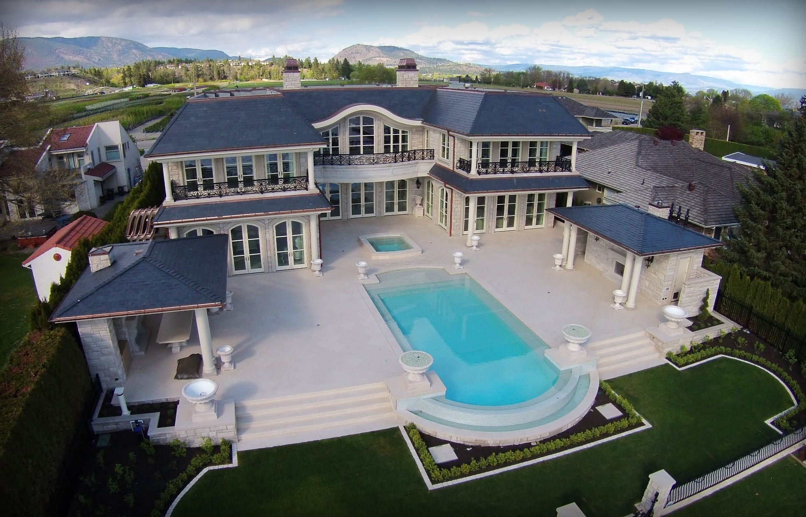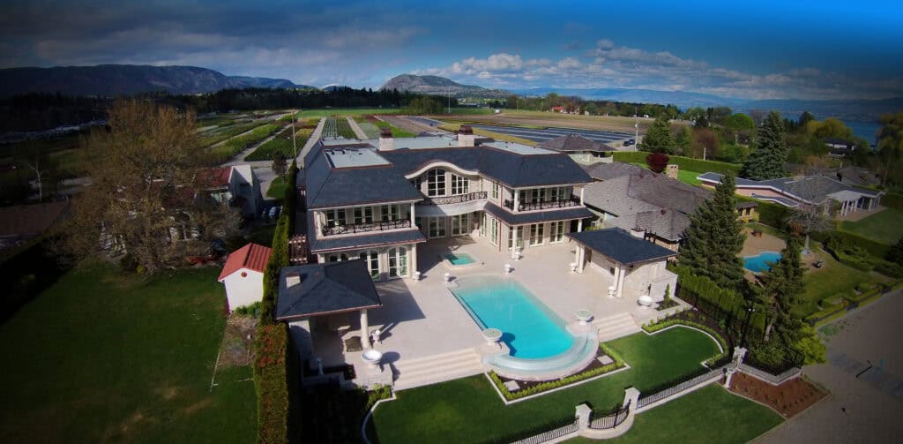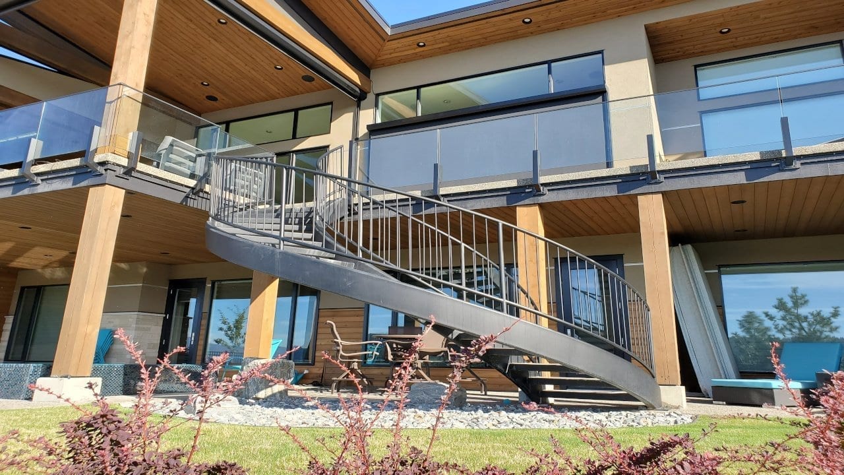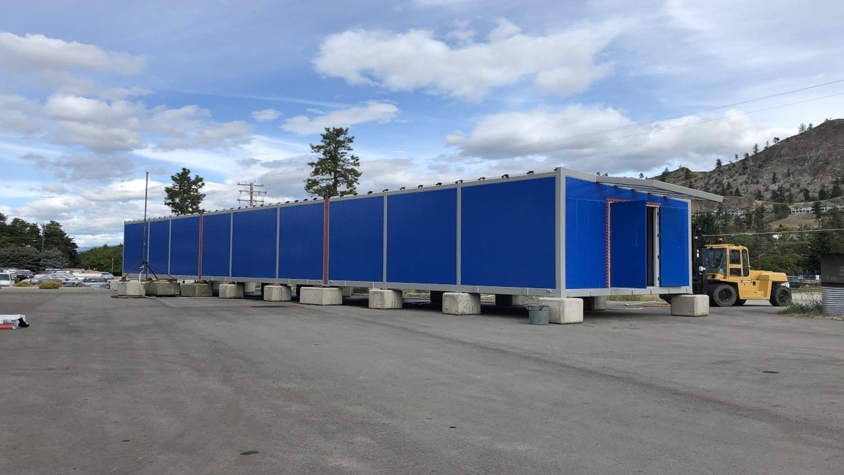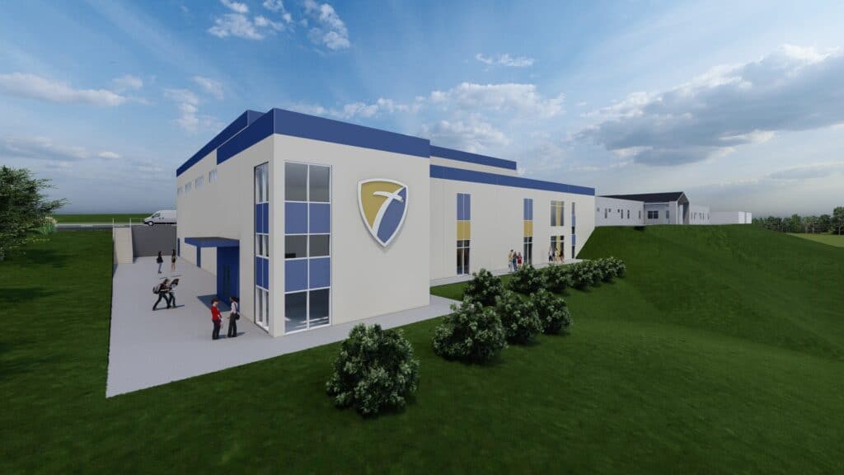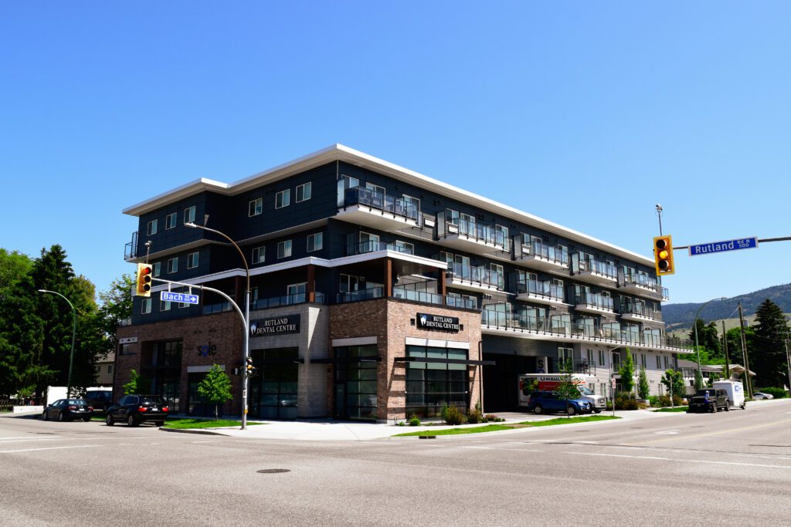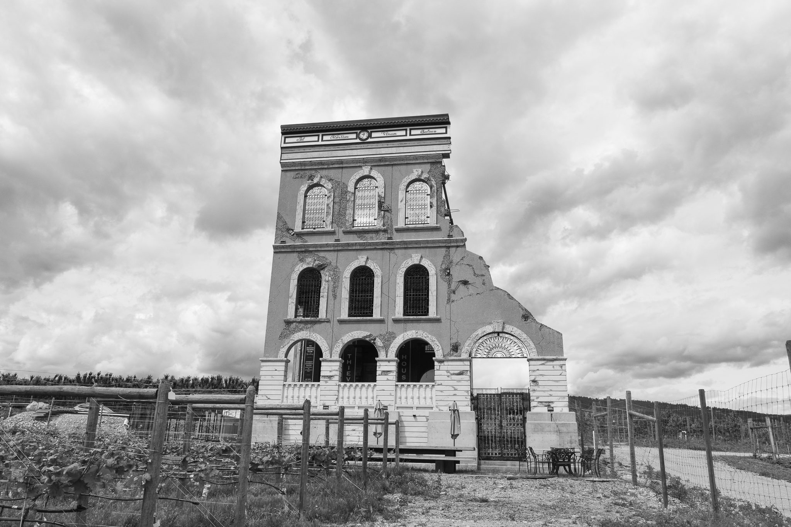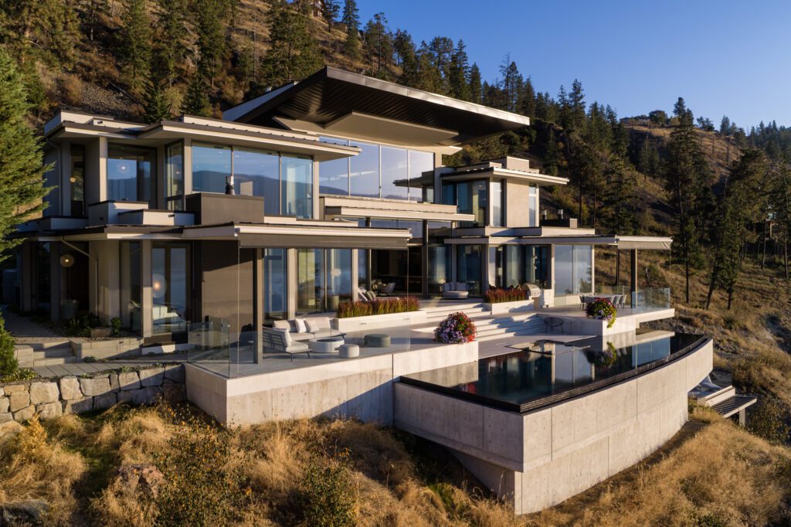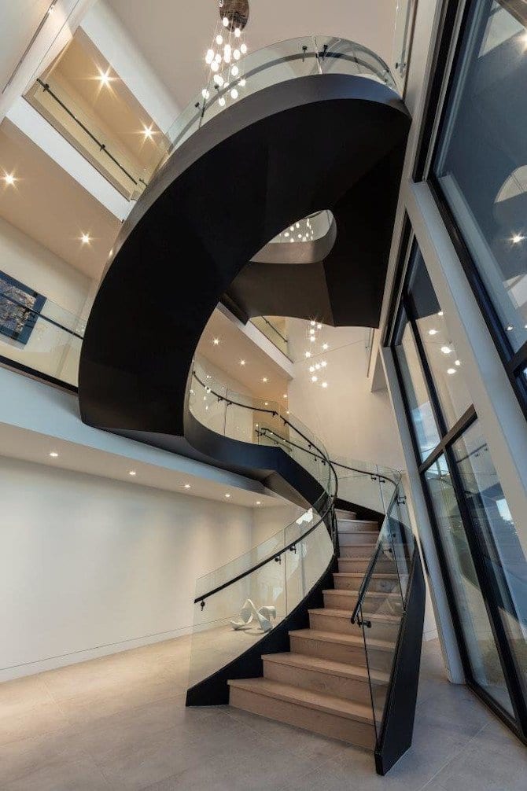ROV did the complete structural engineering of this $25 million 12,000 square foot custom home on Whitworth Road in West Kelowna.
Due to the proximity to Lake Okanagan and the sensitive soils, we had to “make it float” without popping out of the ground. We did this by designing a 14” thick waterproof crawl space floor about 1 meter below the water table and 12” thick foundation walls on top of that. Think swimming pool but keep the water OUT! We had to balance the weight of the house and footing against the buoyancy effects of the water table.
Of course, we also had to design for seismic, wind, snow and gravity loads…And don’t forget the 2 chandeliers of 6,000 pounds each. As an added bonus we gave them a curved ceiling that matches those eyebrow windows!


