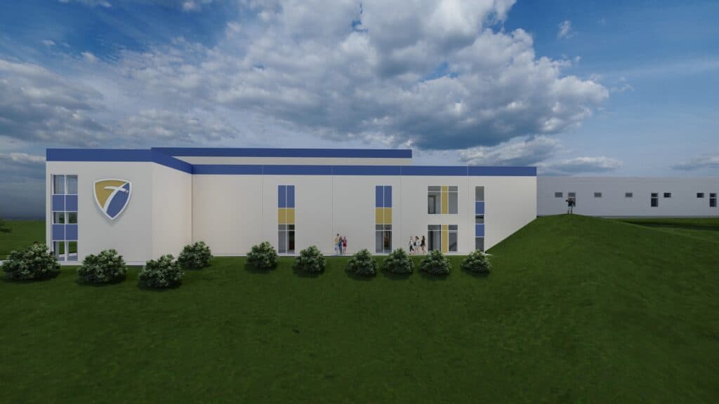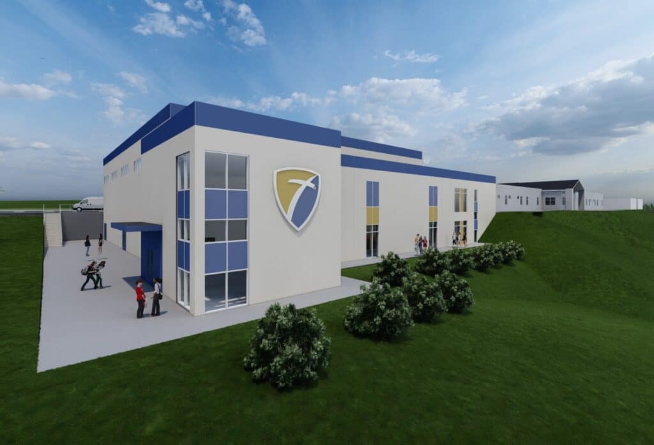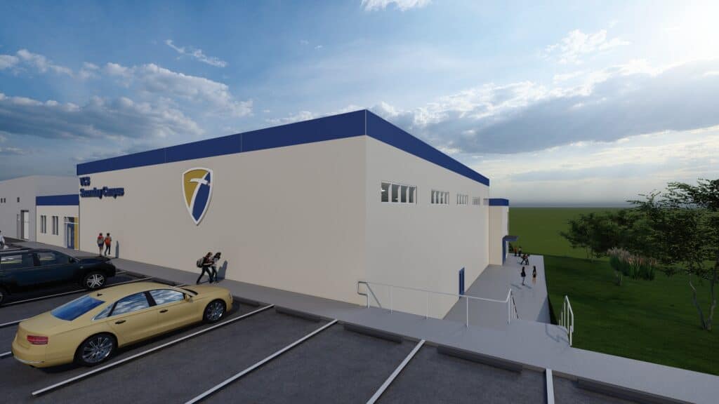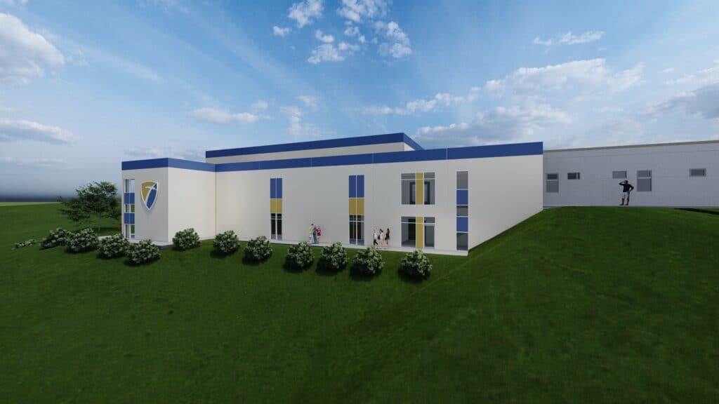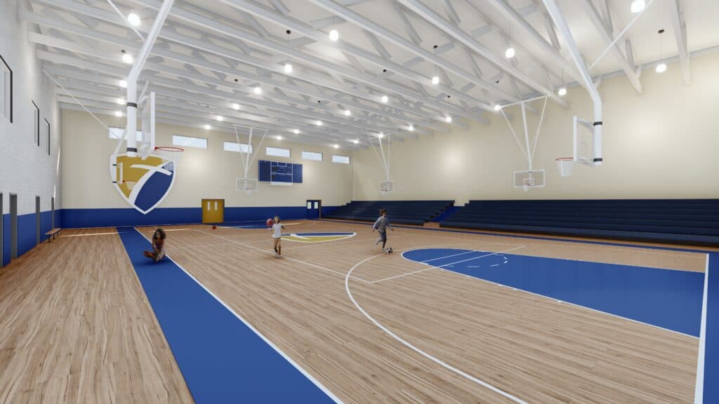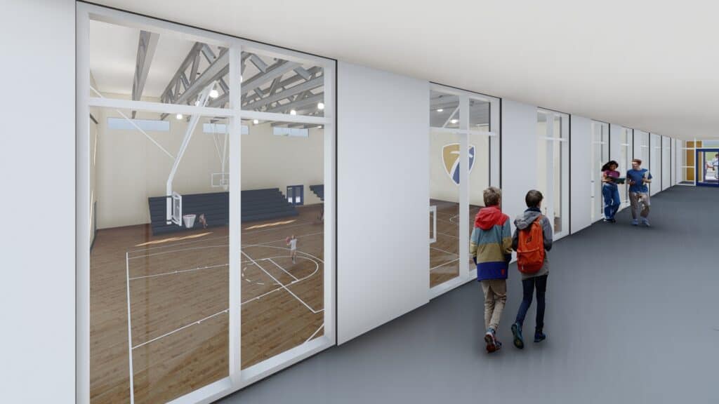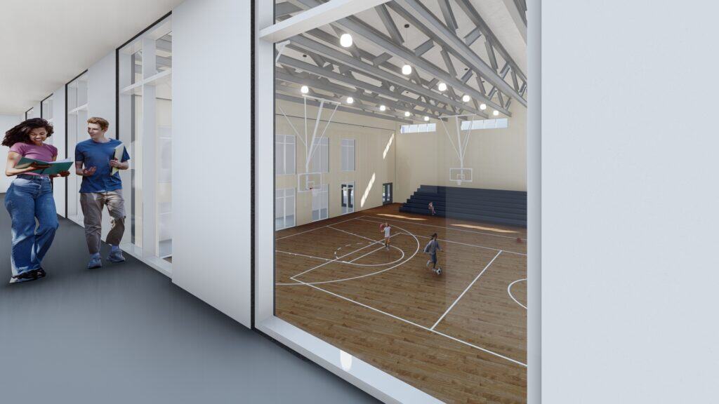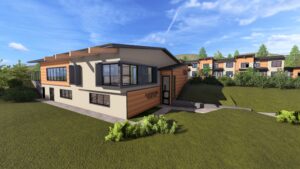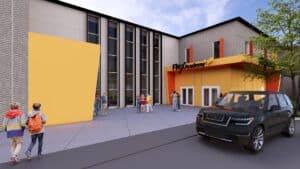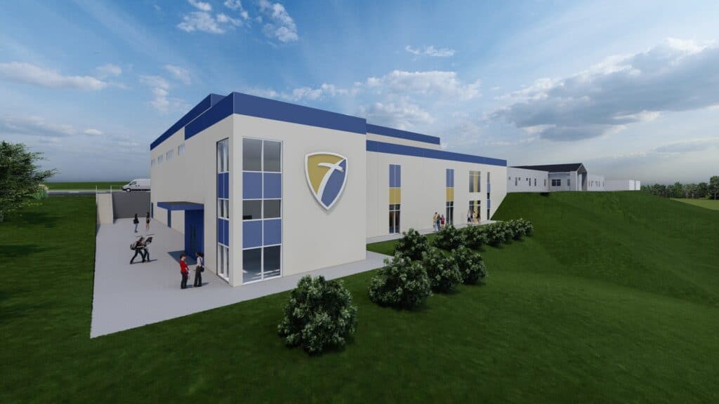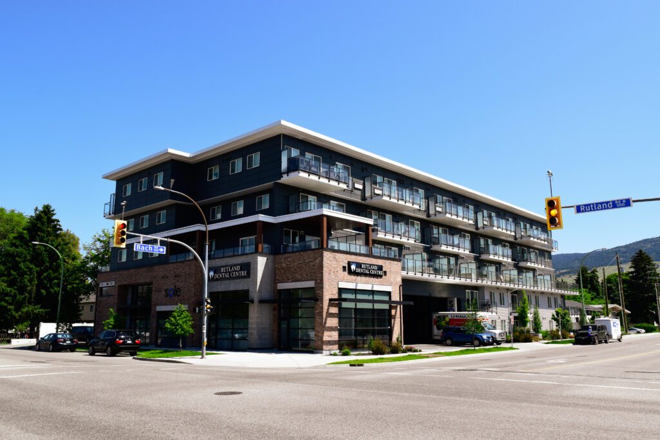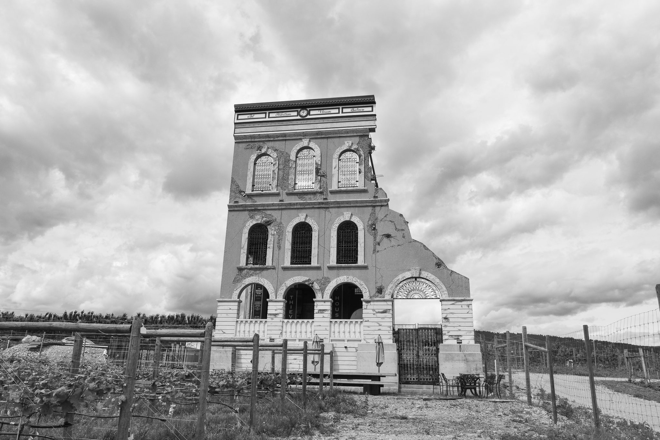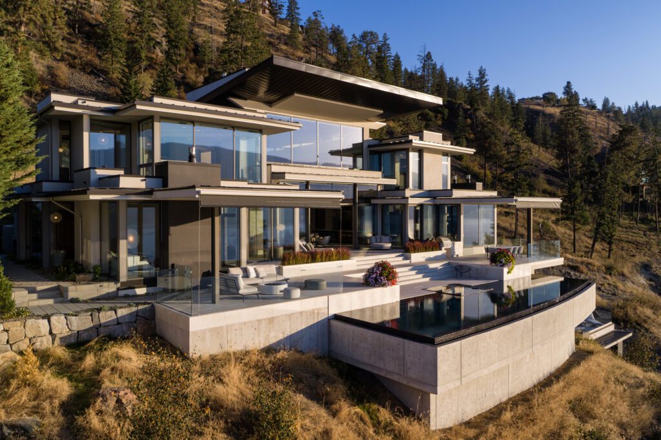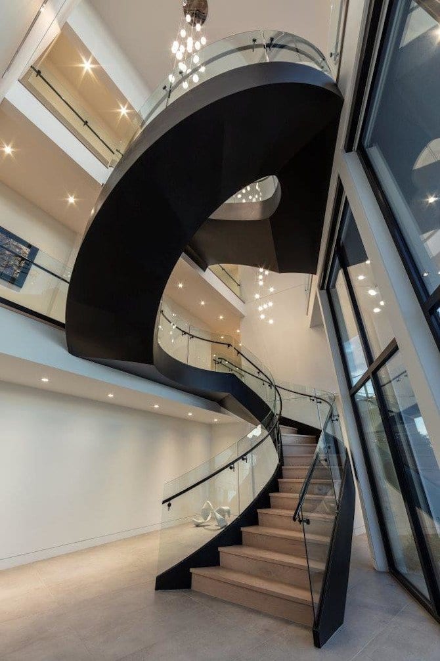Vernon Christian School is expanding its North Vernon campus with a 20,000-square-foot addition that reflects its long-term vision for growth. The project includes a nearly 12,000-square-foot gymnasium, new classrooms, shared community spaces, and allowances to support planned future expansion phases.
ROV collaborated closely with the ownership group, architectural team, and general contractor to deliver a cost-effective, energy-efficient tilt-up concrete and steel-frame structure. The design thoughtfully addresses site-specific constructability challenges while allowing for future flexibility. Key features include provisions for future wall openings and removable upper floor sections to accommodate new features planned for future phases as the campus evolves.
The result is a future-ready facility designed to support Vernon Christian School’s students, staff, and community for years to come.


