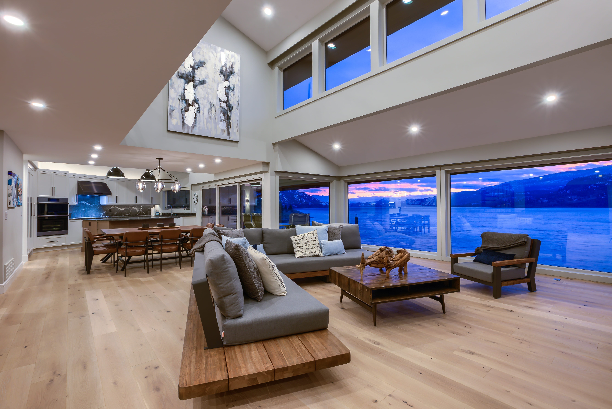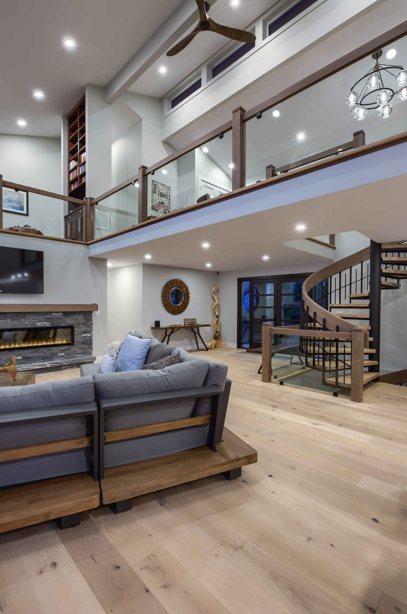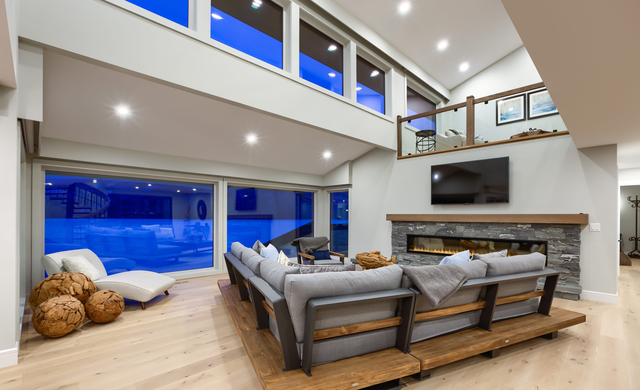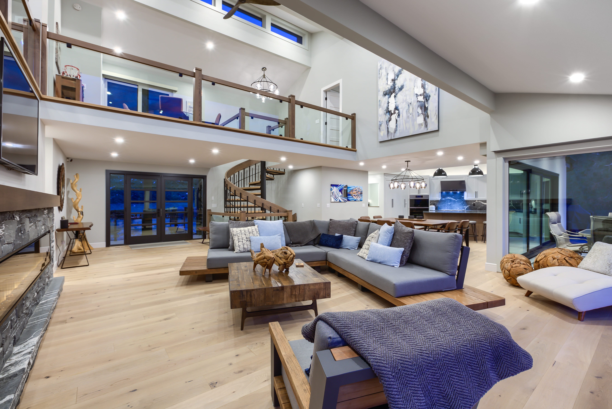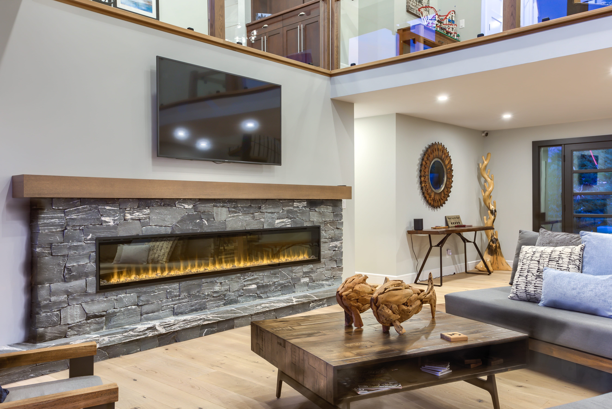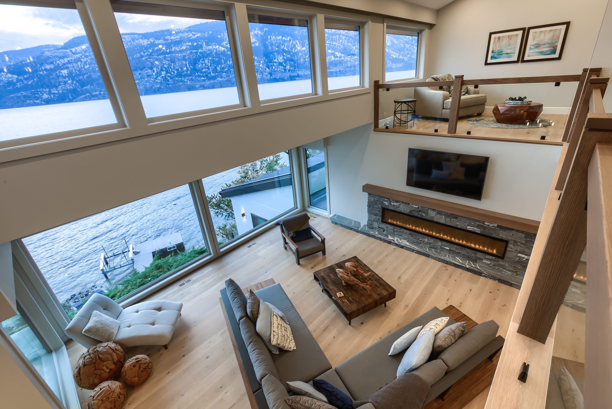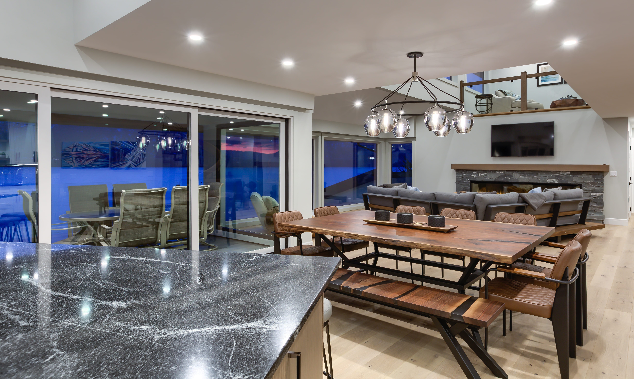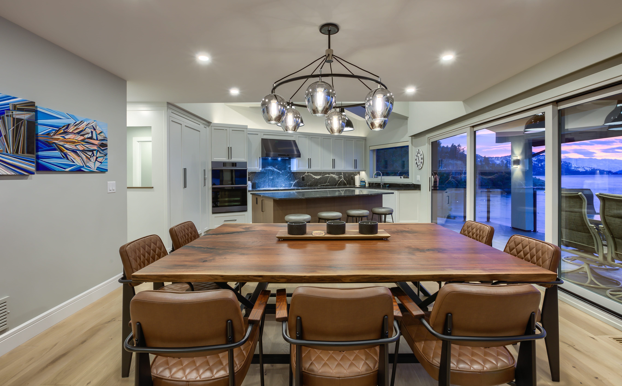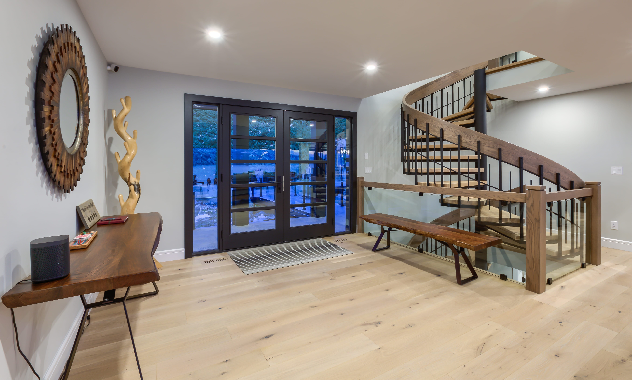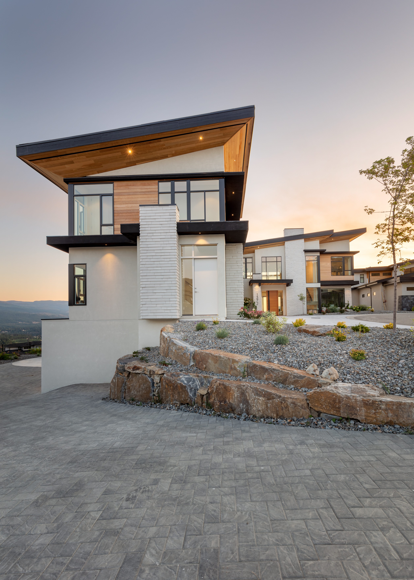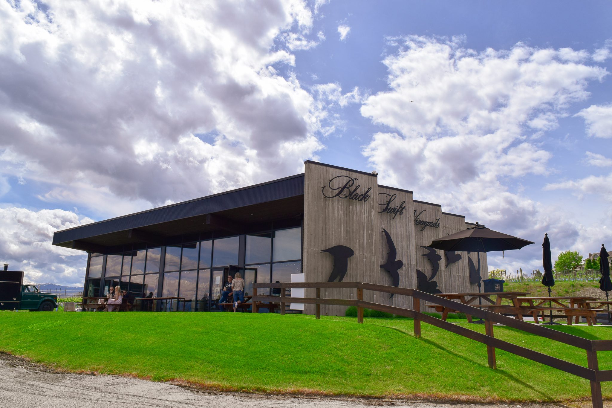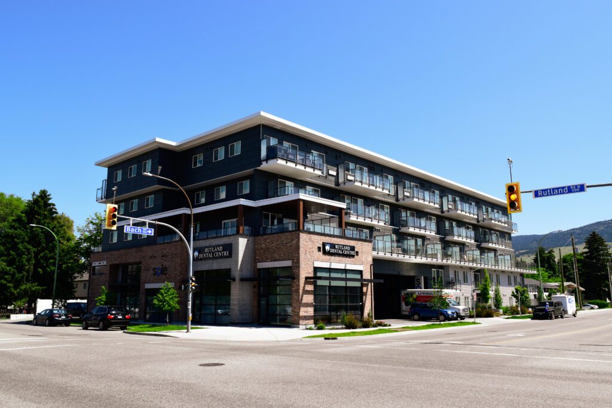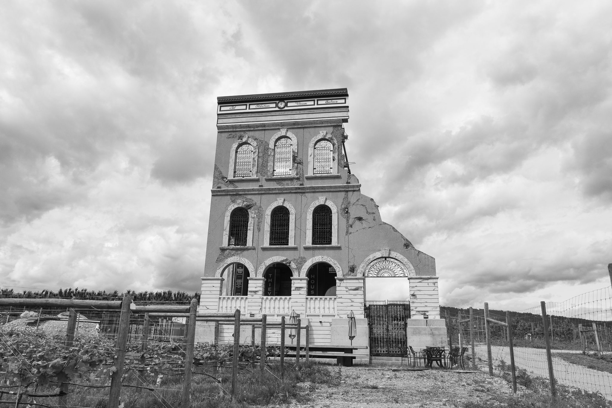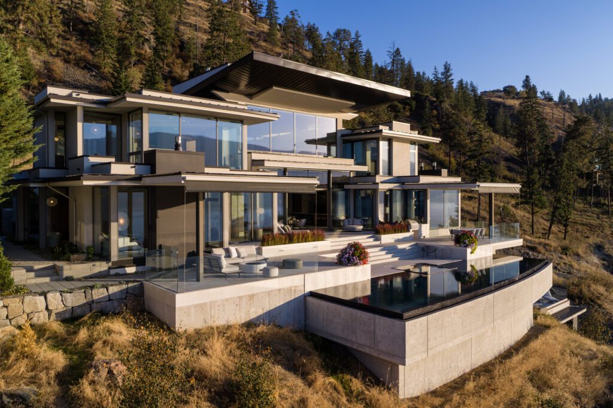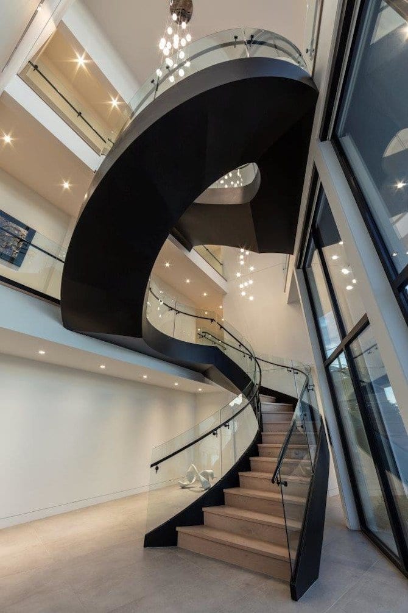There is more than meets the eye for this 5,516 square foot house located on the shoreline of the Okanagan Lake in Northern Kelowna that was originally built in 1975.
The main focal point of the house interior is the now-even-more open and flowing concept between the entry, kitchen and living room that spans above an indoor pool in the basement below. A new 30ft long hidden steel beam was added between the kitchen and living room which supports 5 other new and existing long span beams at the upper floor level (including one other steel beam). These other beams support the upper floor, lower front, and back roof as well as the upper roof. In addition, this beam also takes two large point loads at mid span from existing upper roof beams. Supporting the main steel beam is a new 2-storey steel column one end while the other end is supported by a steel column that lands on another existing beam which we re-supported by new columns. The loads onto the foundation were analyzed and retrofitted to ensure that the existing pool was not affected.
Other relevant structural changes included the reinforcement/removal and replacement of existing beams, joists and walls including new larger openings along the rear wall of the kitchen and master bedroom as well as incorporating an area for a built-in fridge and cabinet. The renovation progress required many creative engineering solutions for temporary shoring/support that allowed the builders to maneuver very large components in and out of the house while making the changes.
The project proved to be complicated due to the age of the building, the lack of available and reliable documentation for the original house construction and multiple previous renovations. Constant and clear communication between the engineer and the builder played an important role that contributed to the success of this amazing transformation.


