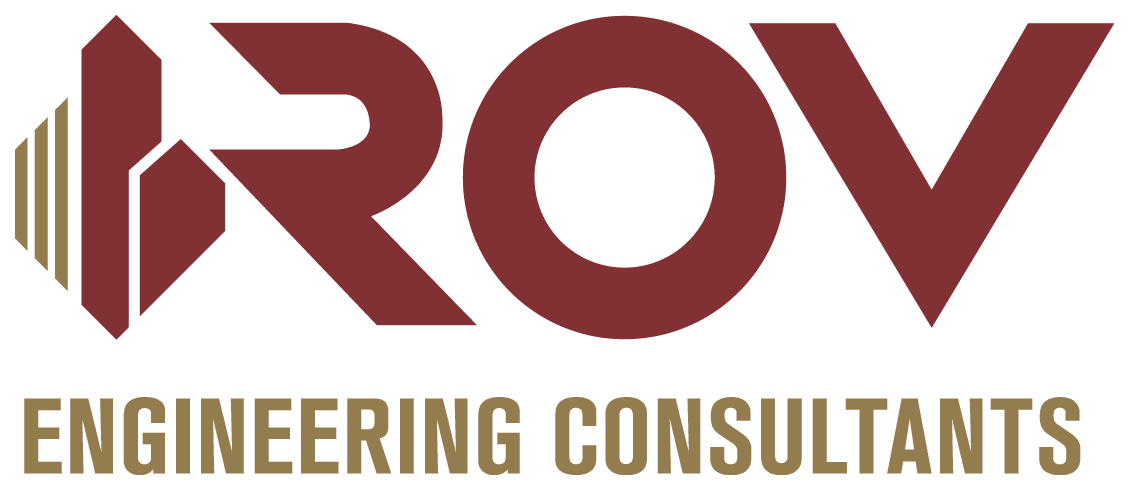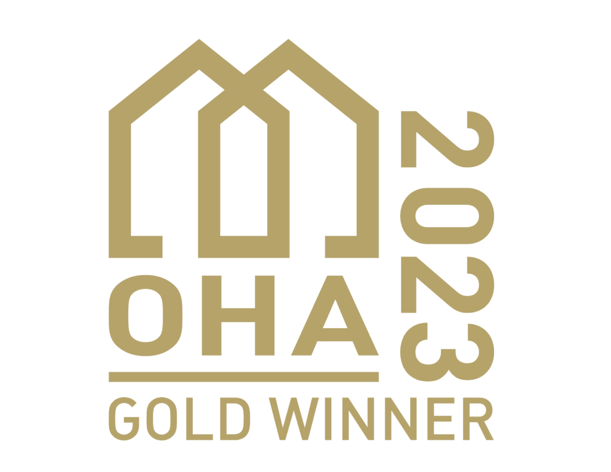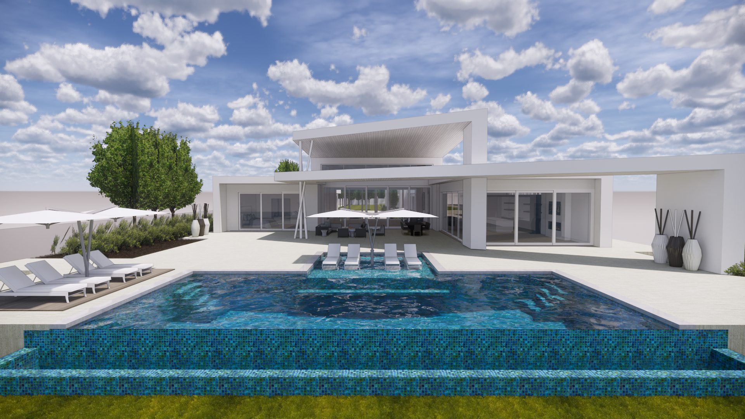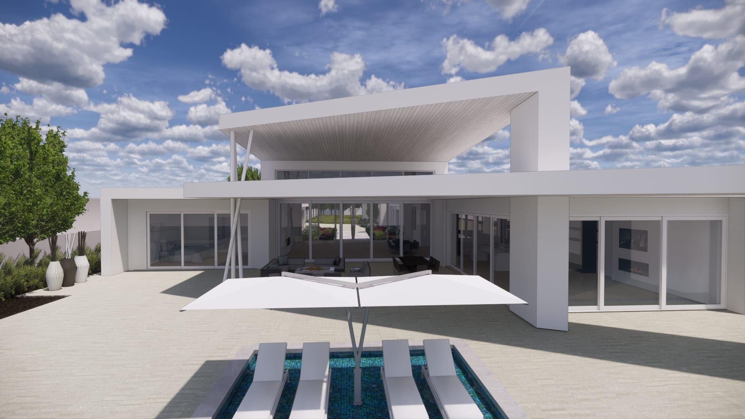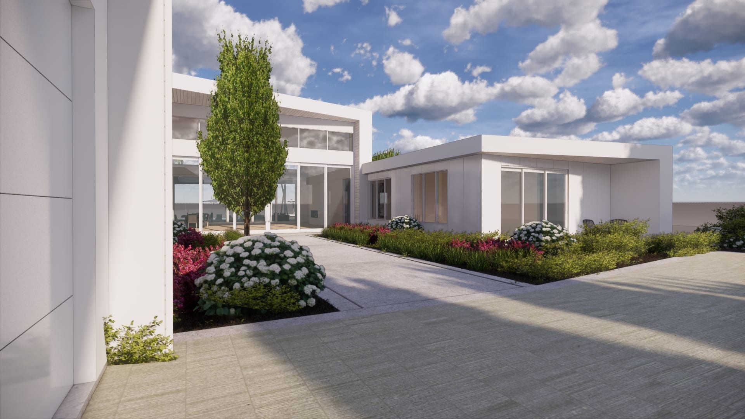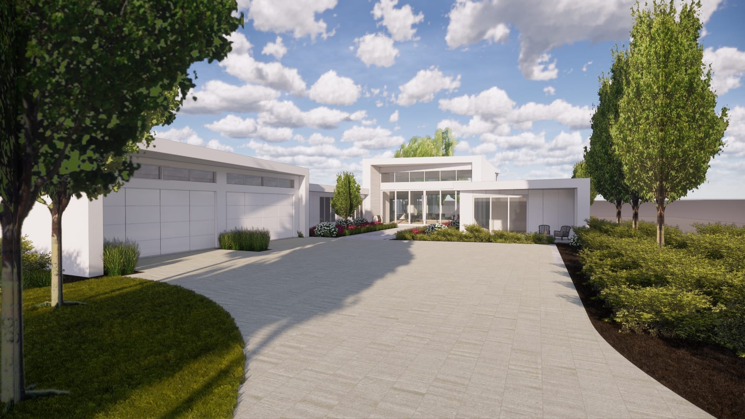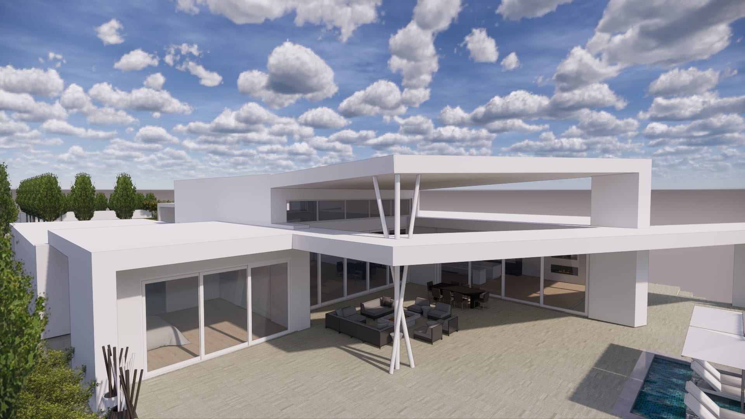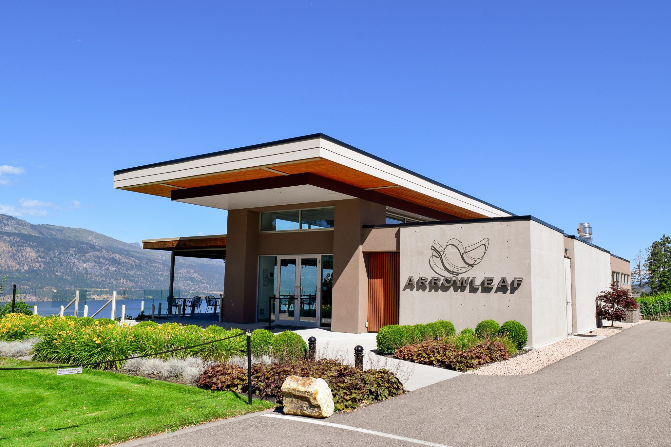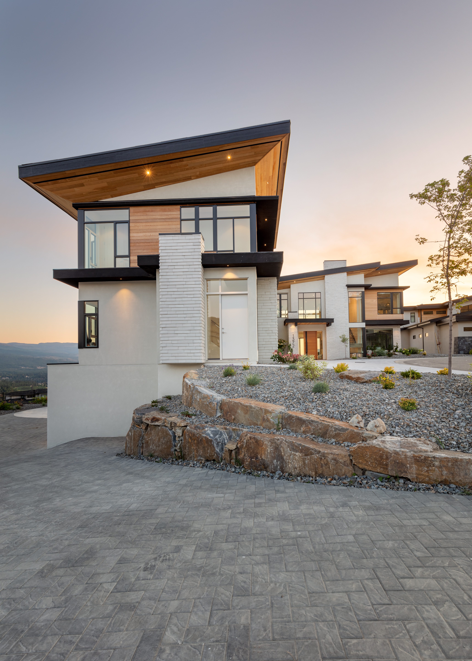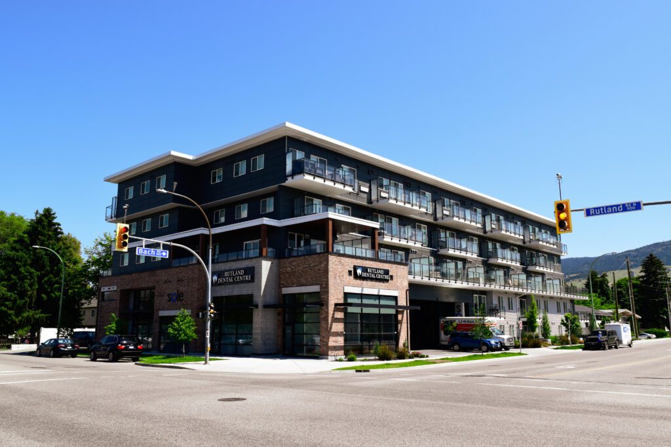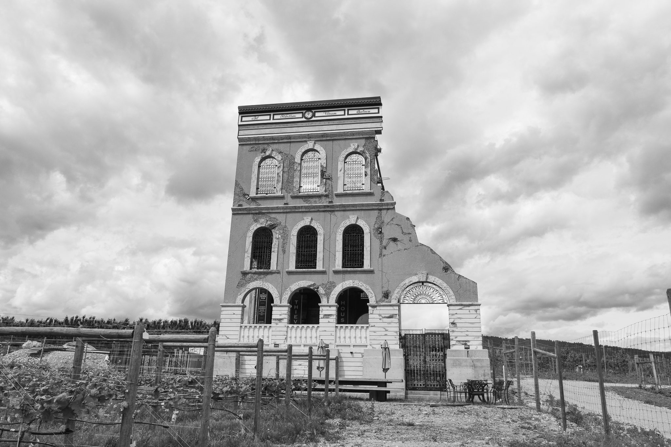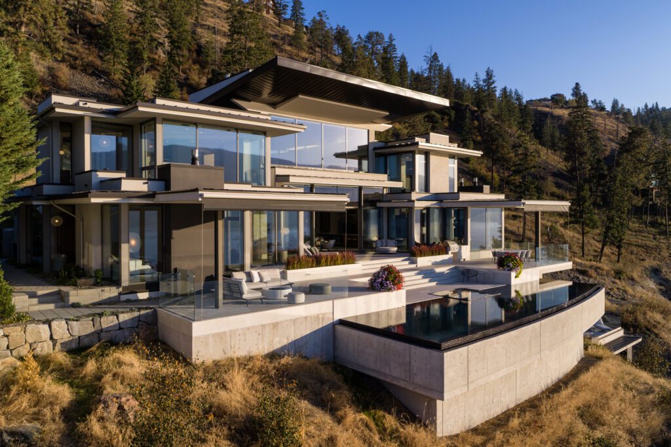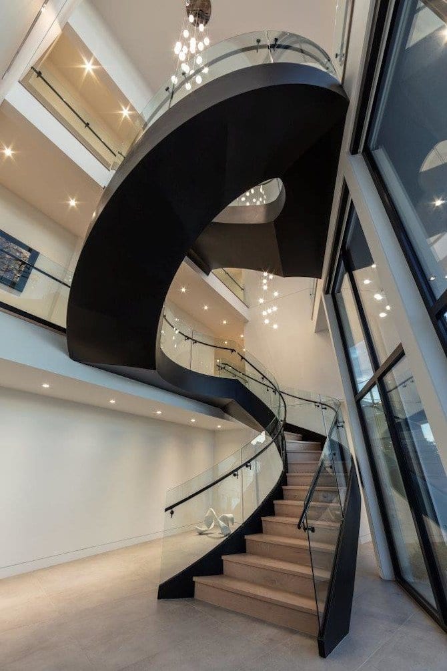Located minutes from downtown Kelowna, this one-storey 6500 square foot house was built on a large lakefront in which the original house was preserved and moved to another location.
The design focus of this house is a combination of luxury and outdoor living. The highlighting features include an open concept with tall ceilings and large glass windows and retractable sliding doors. The property includes large rear patio and infinity pool/baja shelf that overlooks Okanagan Lake.
ROV was consulted for the full structural design of the house and pool which includes but is not limited to multiple steel moment frames, support for solar panels on the roof and design of the rear canopy roof. Due to the long spans, tall ceilings, large openings and multiple roof levels, the design of the structure to resist the wind and seismic loads was quite complex.
